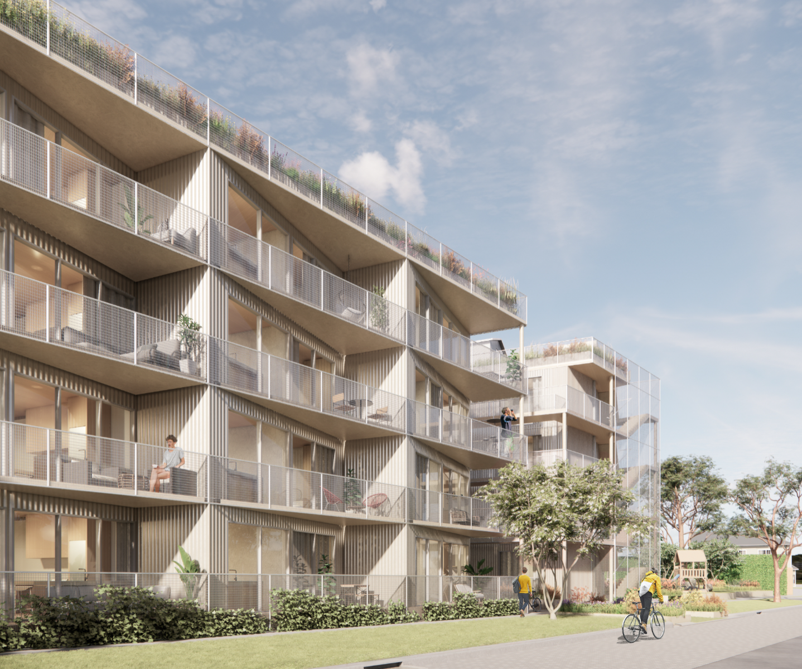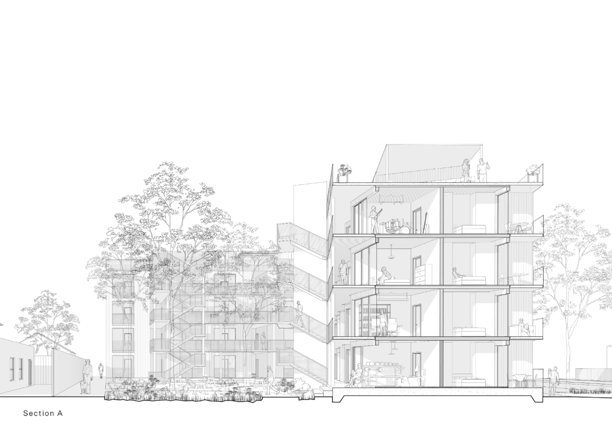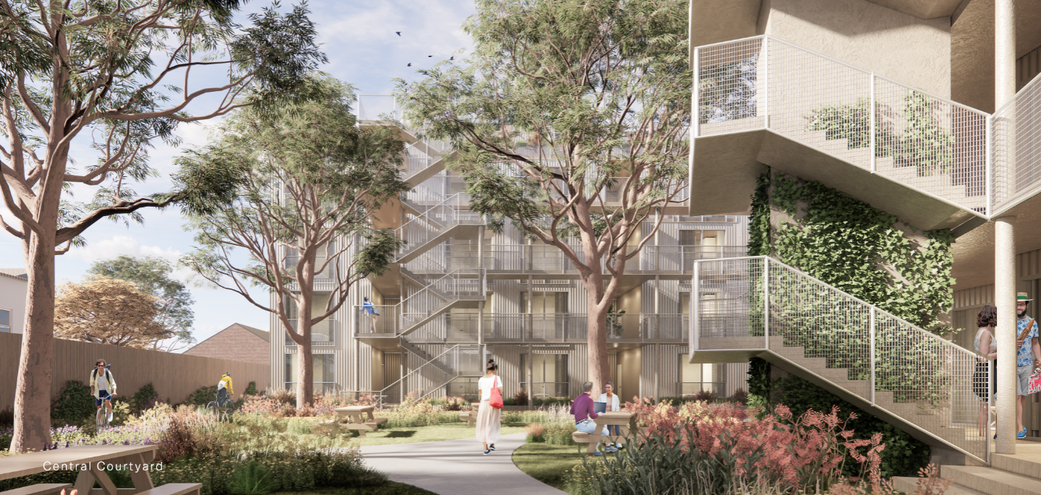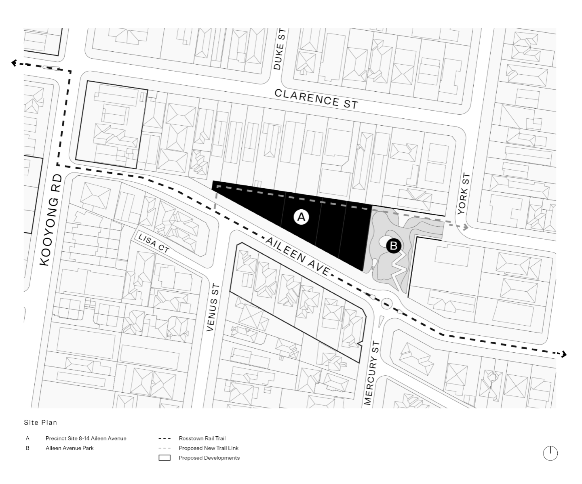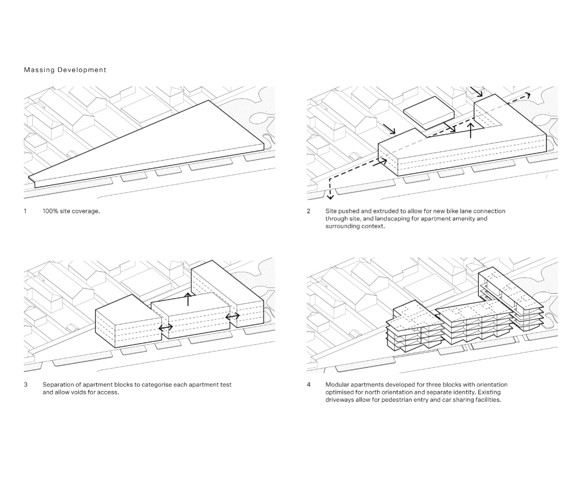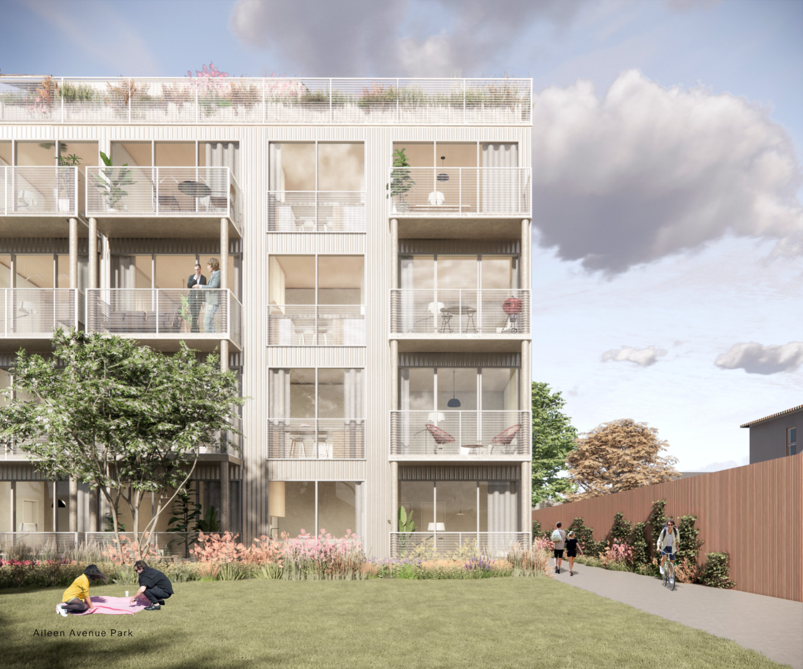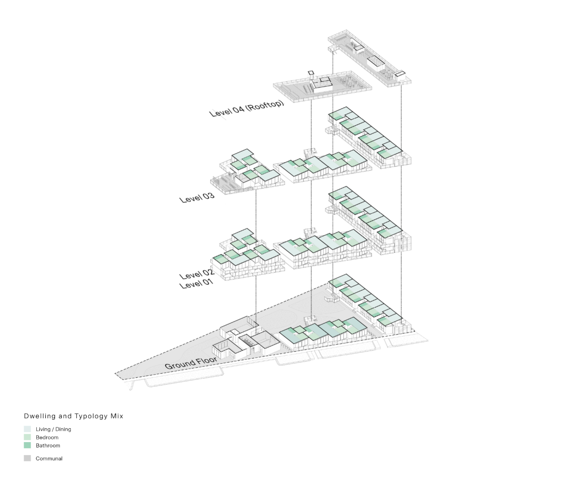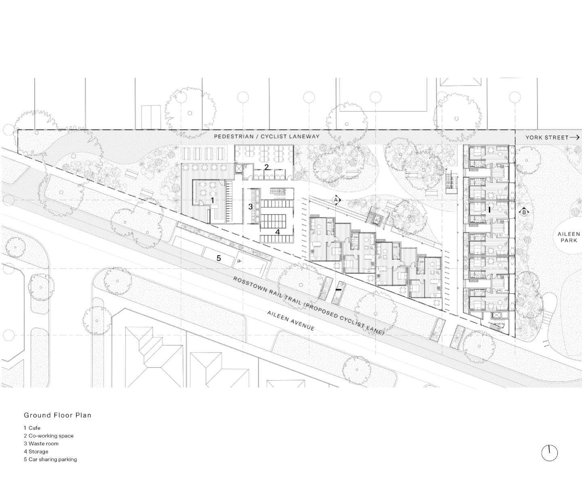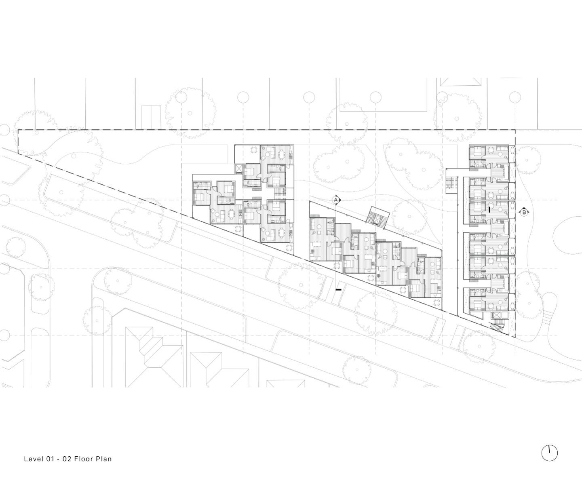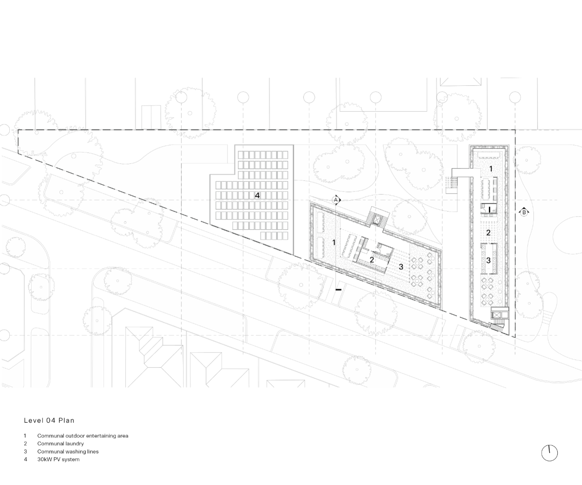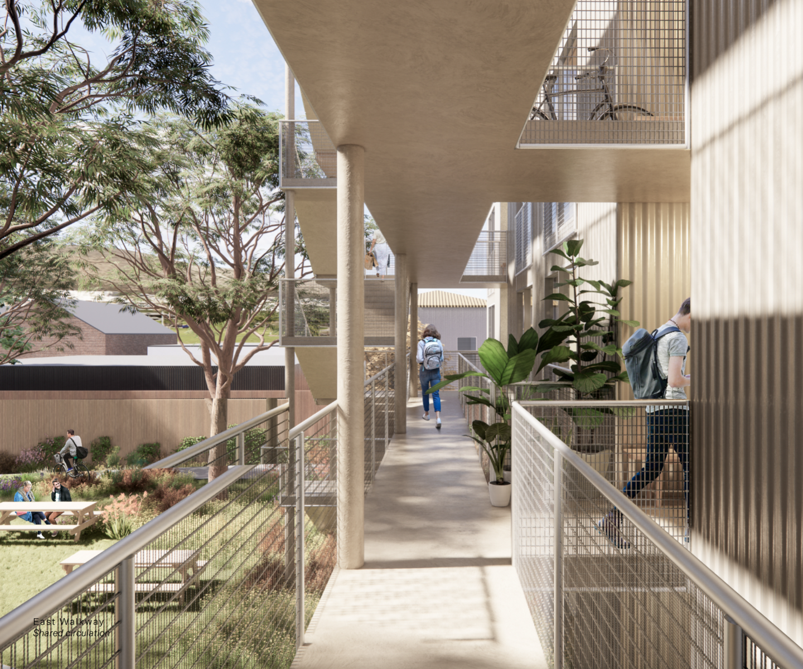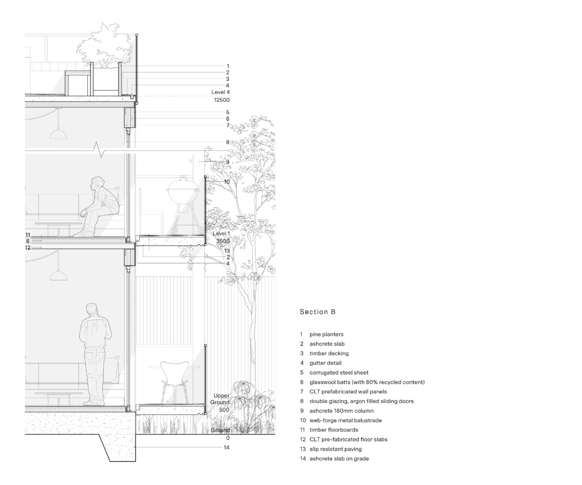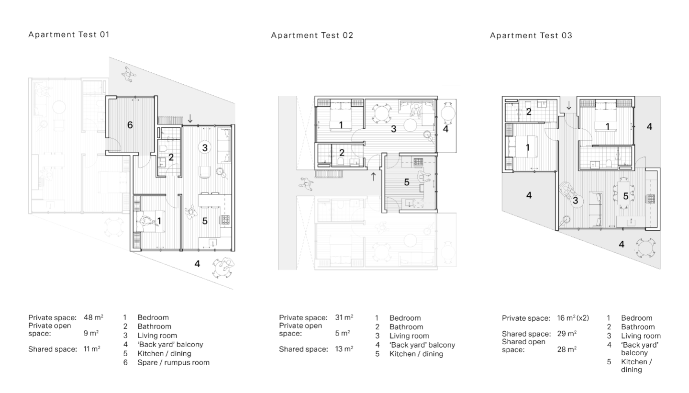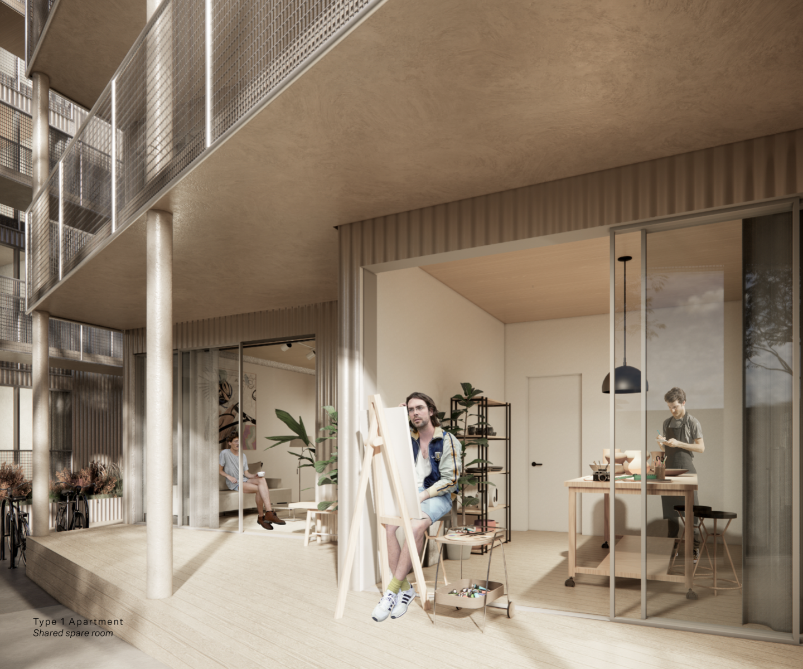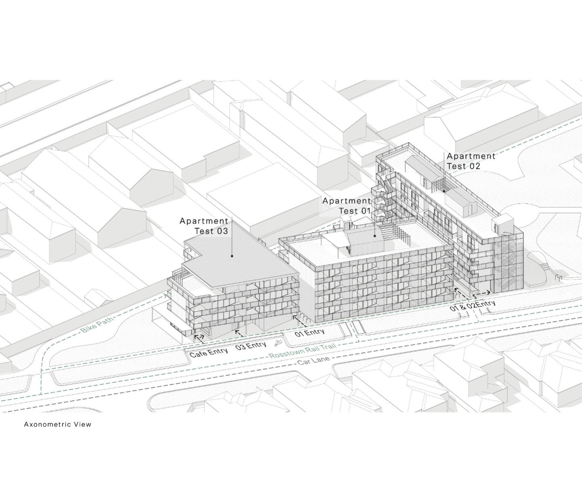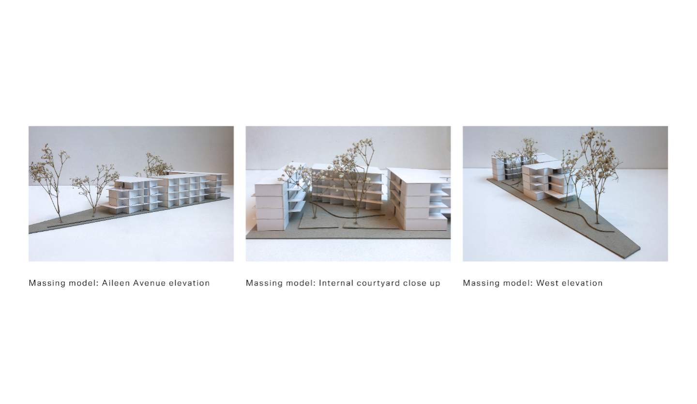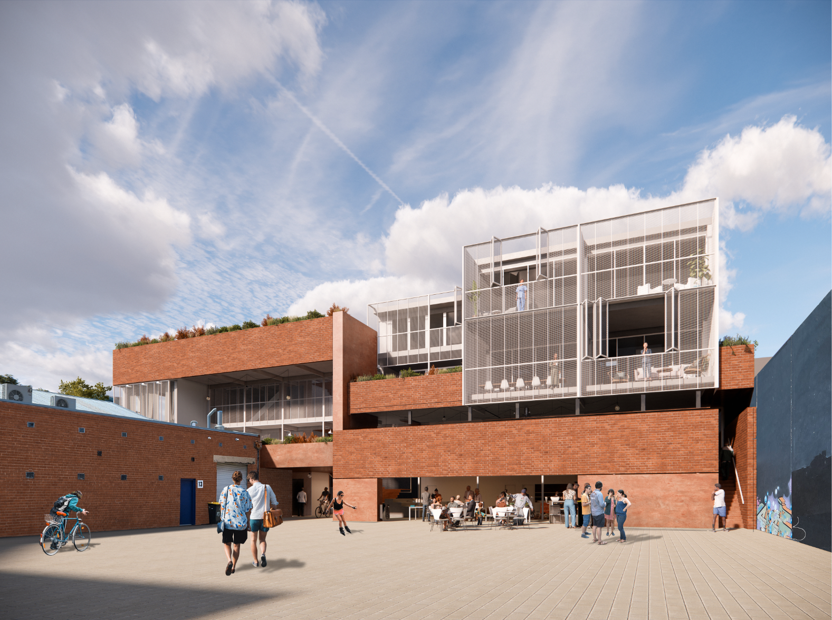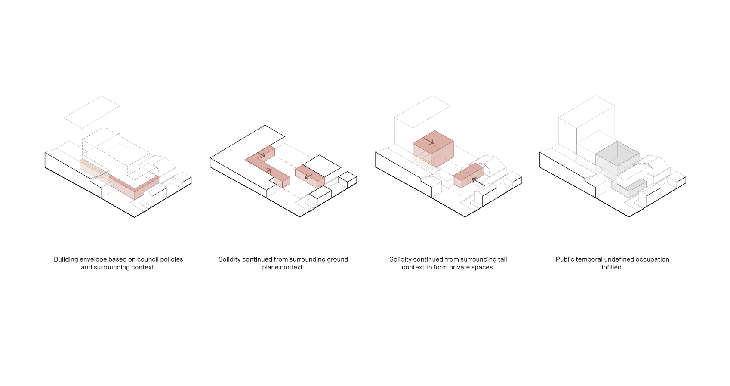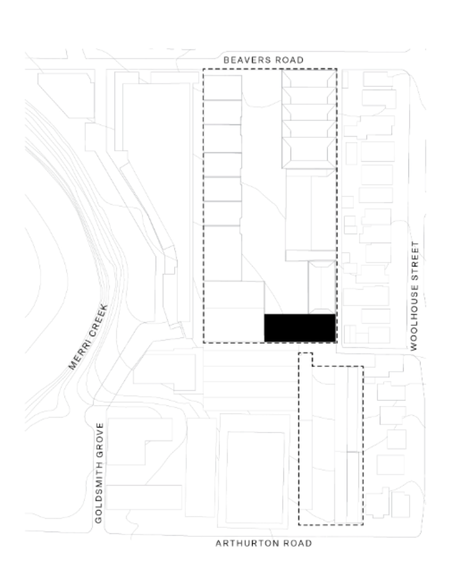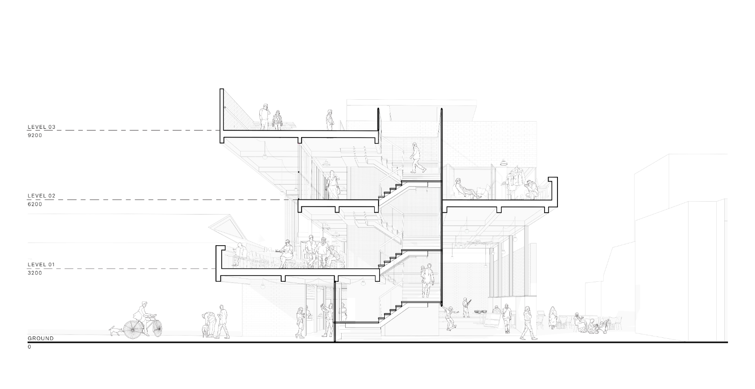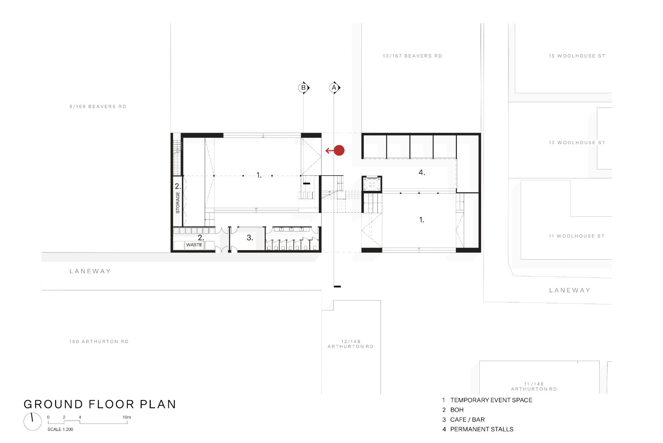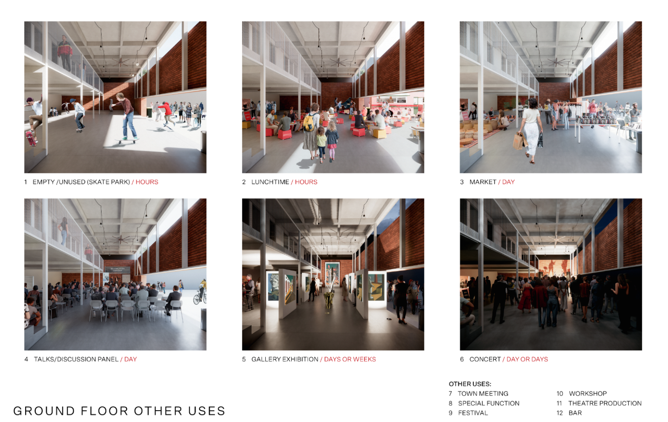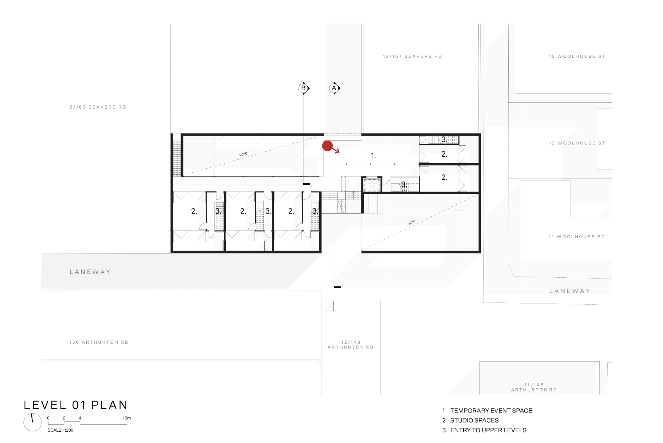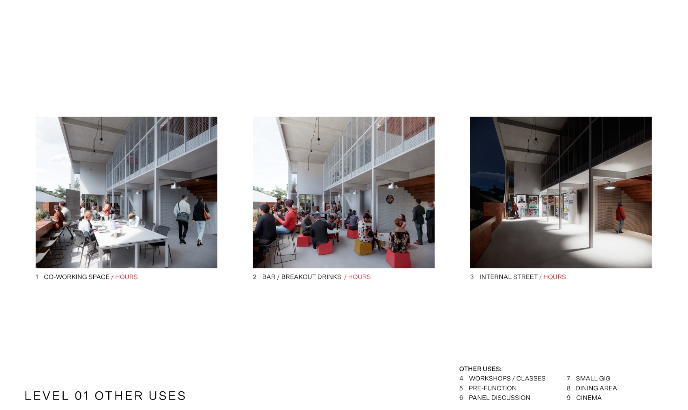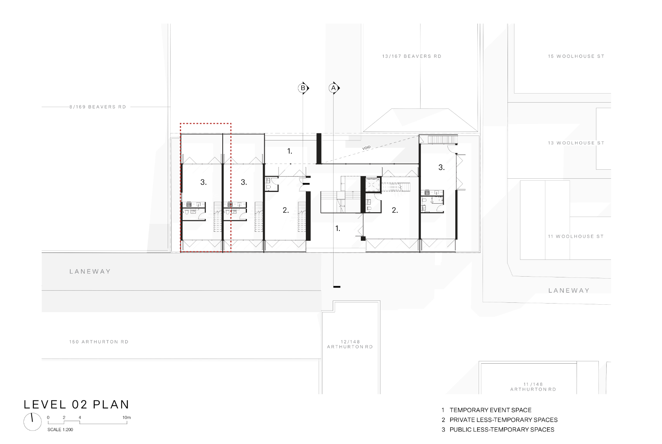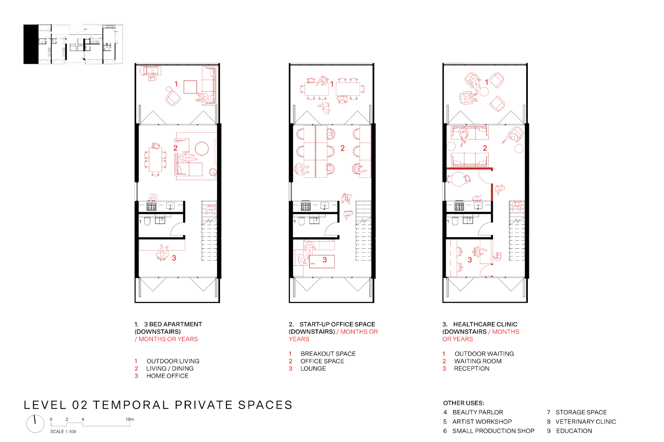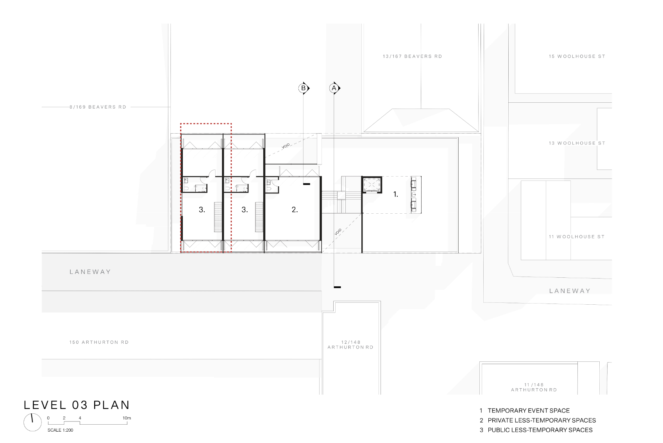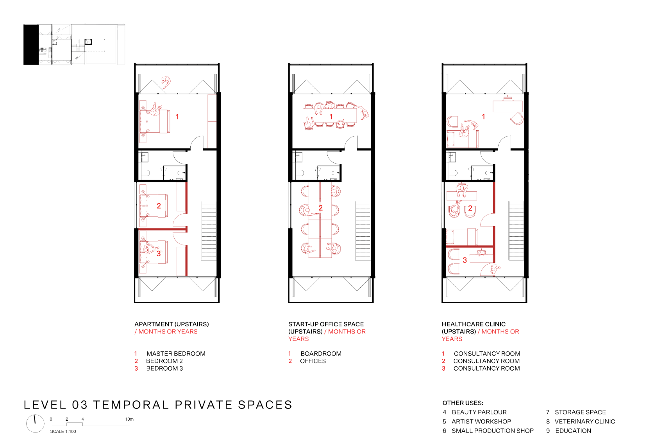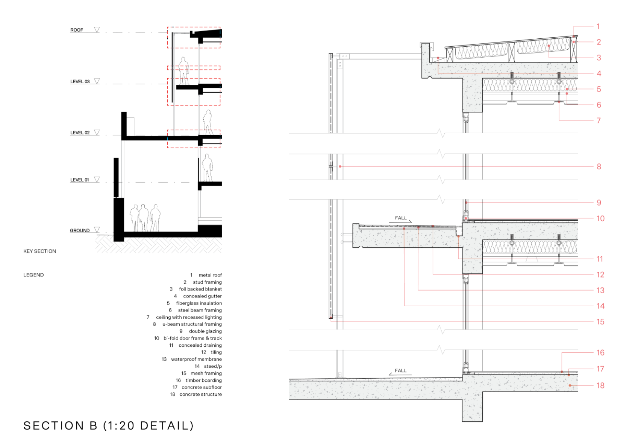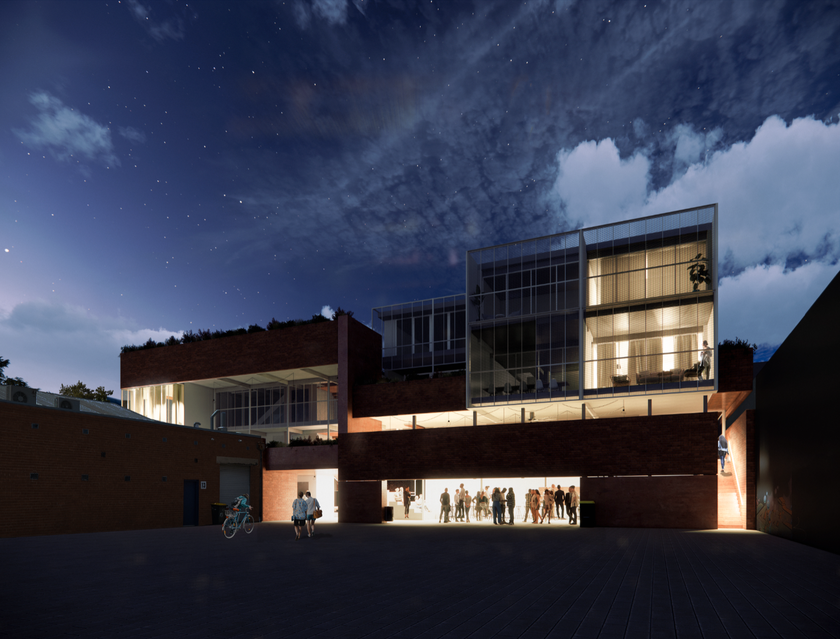Rebecca Mallaby
Master of Architecture
MADA Monash University
Specialisms: Architecture / Design for Social Good / Design Research
Location: Melbourne, Australia
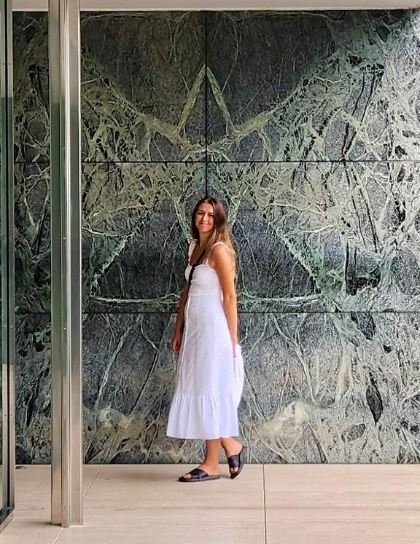
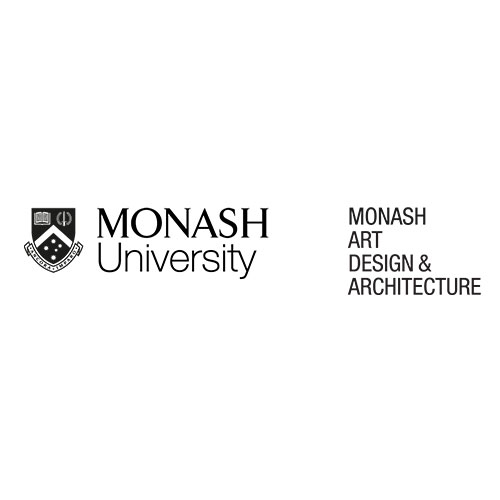
Rebecca Mallaby

First Name: Rebecca
Last Name: Mallaby
Specialisms: Architecture / Design for Social Good / Design Research
Sectors:
My Location: Melbourne, Australia
University / College: MADA Monash University
Course / Program Title: Master of Architecture
About
As a Graduate of Master of Architecture from Monash University, Rebecca is deeply committed to reimagining how we live through innovative design. Graduating at the end of 2023, Rebecca is working in practice as an Architectural Graduate located in Melbourne, Australia. Her focus lies in researching and developing affordable housing solutions that push the boundaries of urban living. She specialises in creating adaptable spaces that harmonise private and communal areas, fostering strong community connections alongside a sense of self. Rebecca's goals are to redefine traditional housing models with practical, flexible solutions that enhance social cohesion and minimise environmental impact. Dedicated to transforming our living and working environments, she aims to build vibrant, inclusive communities that resonate with the needs and values of today’s dynamic urban landscape and address the challenges ahead.
As the housing crisis both globally and locally in Melbourne, Australia worsens, opportunity depletes to enter into the market. This proposal serves as an alternative, changing how we live and work, and a unique affordable housing model without compromise of social amenity. The Aileen Avenue Precinct, located in suburban Melbourne, presents an innovative approach to affordable multi-residential housing. Designed for lone or paired occupants, the precinct features diverse modes of sharing: from sharing a spare room, kitchen, or all communal facilities. Each type expresses a variance in privacy, block configuration and circulation methods. This flexibility caters to various needs, fostering community, adaptability and sense of place. The project’s CLT and modular design supports replication and customization for different contexts and demographics, addressing the housing crisis with an adaptable and sustainable model.
Competitions
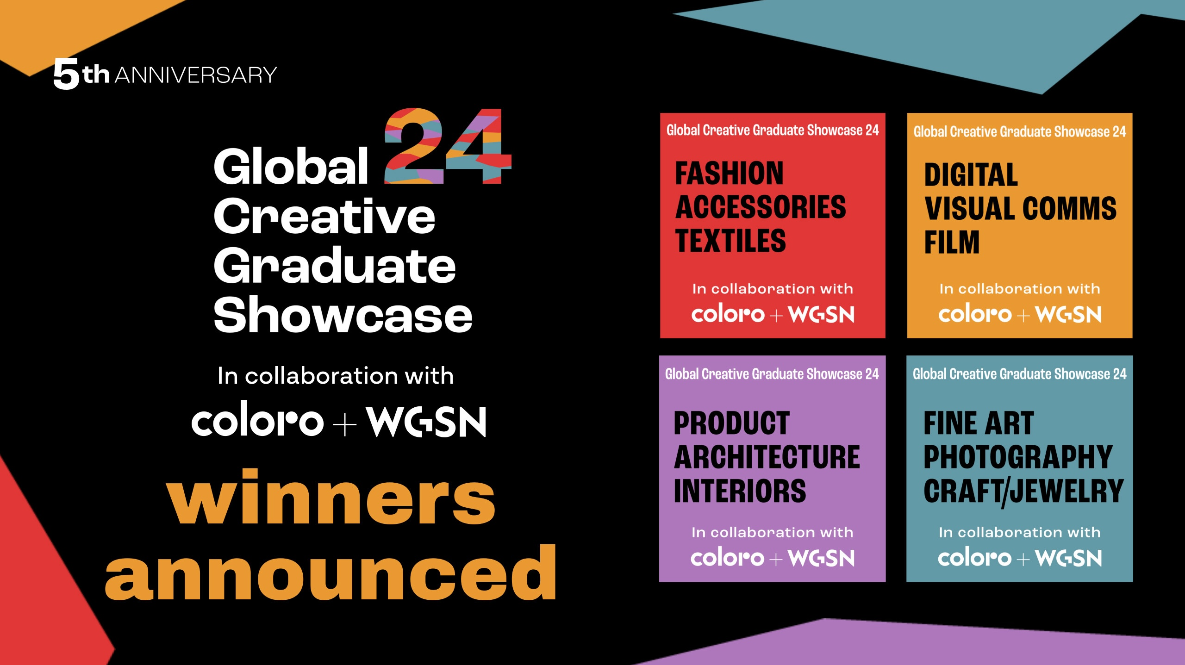
Global Creative Graduate Showcase 2024
Metaphysical, a renovated warehouse within a redeveloped industrial precinct serves as an intersection point able to inhabit the versatility, evolving fluidity and multi-faceted nature of its surrounding context. The site serves as a space able to juxtapose different concepts within the one envelope - ideas of old vs new, public vs private, temporary vs permanence, and solids and voids. Currently the existing building is a well-preserved 2 storey red brick factory which will be retained for the proposal. The project aims to operate as an almost entirely temporal volume - able to adapt to different uses and for different users. The ground plane operating as two mirrored entirely public event spaces able to adapt daily, weekly, monthly depending on its use. Above smaller studios operate with more private event spaces. Within the following levels, these event spaces continue, altering on varying accessibility and size driving its type of use. Additionally, both public and private occupancies operate for longer users of space within the higher levels such as for office space, apartments, shops, galleries, clinic, and so on. Drawing comparisons from Michael Foucault’s ‘Of Other Spaces’ and his writings of heterotopias, certain principles in particular are referenced speaking to the adaptable nature of the project, transient and distorted use of space over time, and the idea of private and public spaces. Overall, the aim of this project strives to create a space that exists solely through the acts of its users.
Competitions

