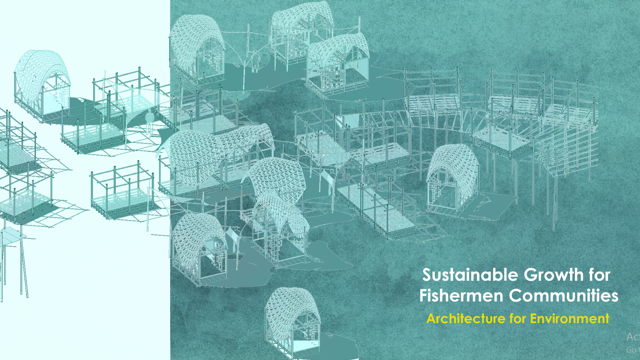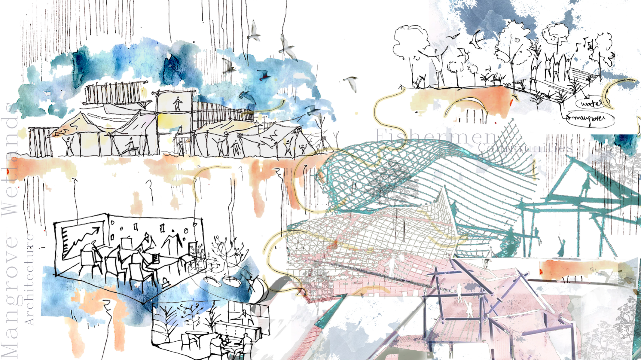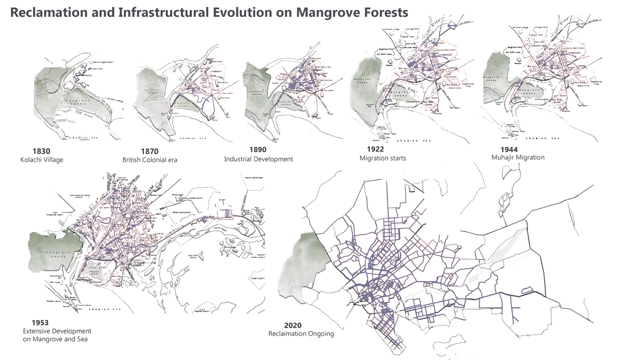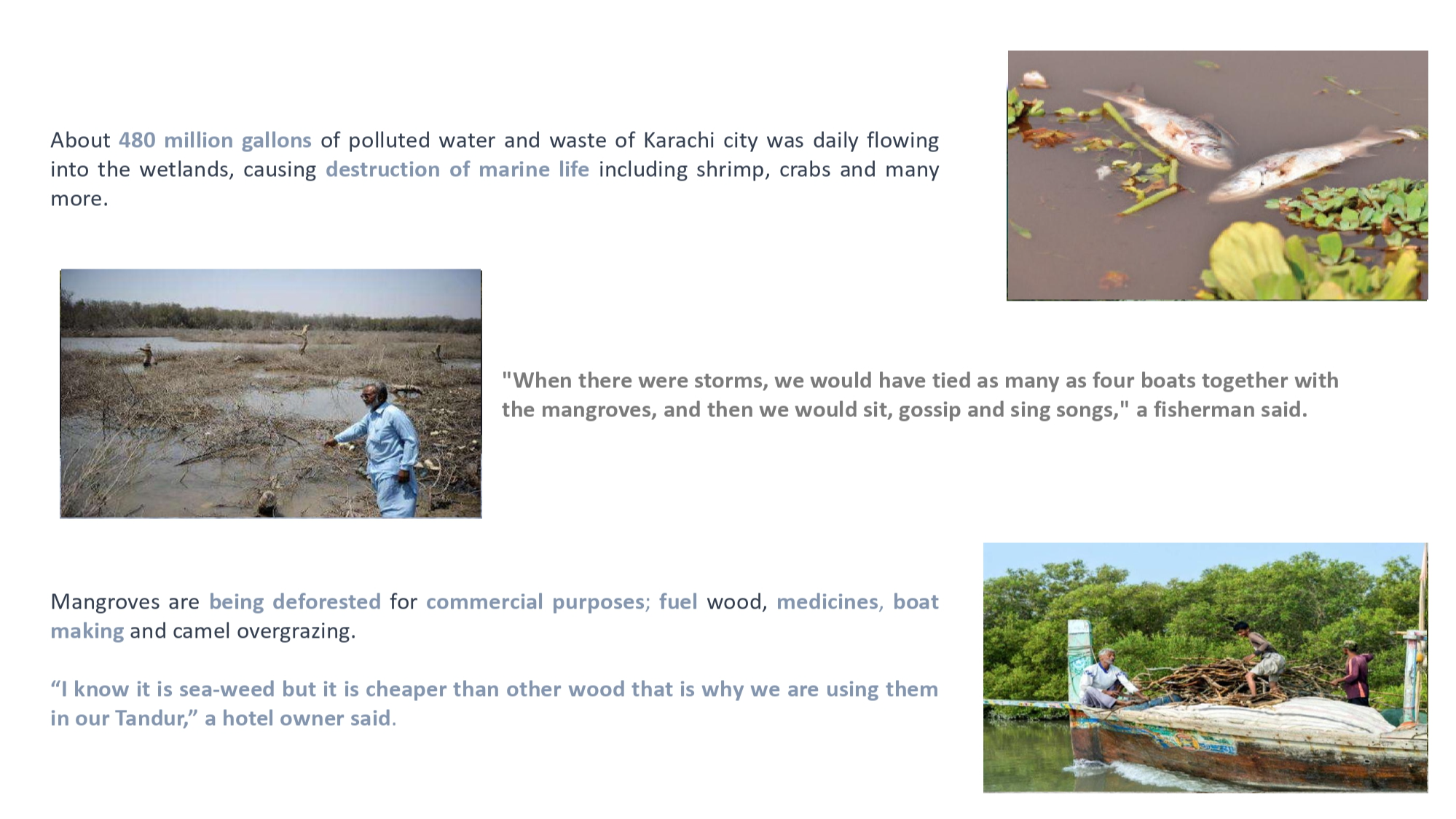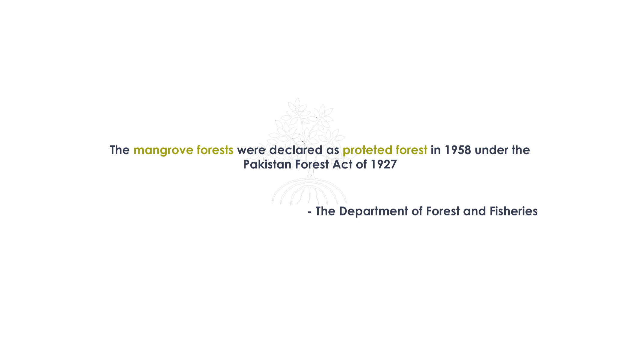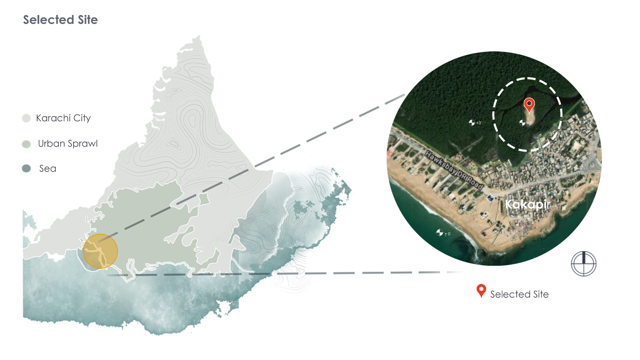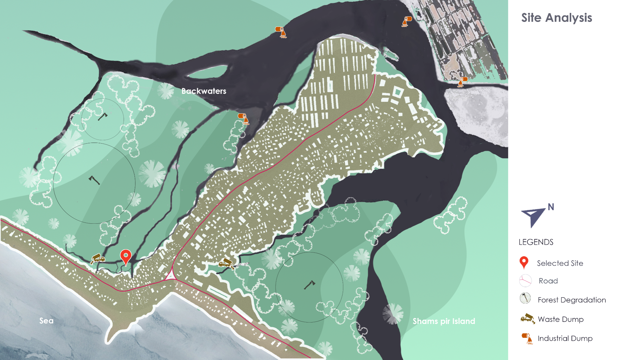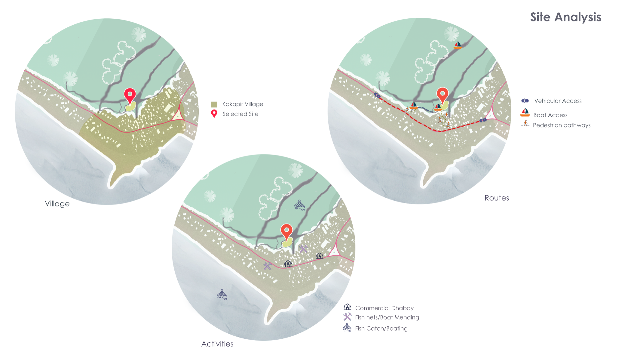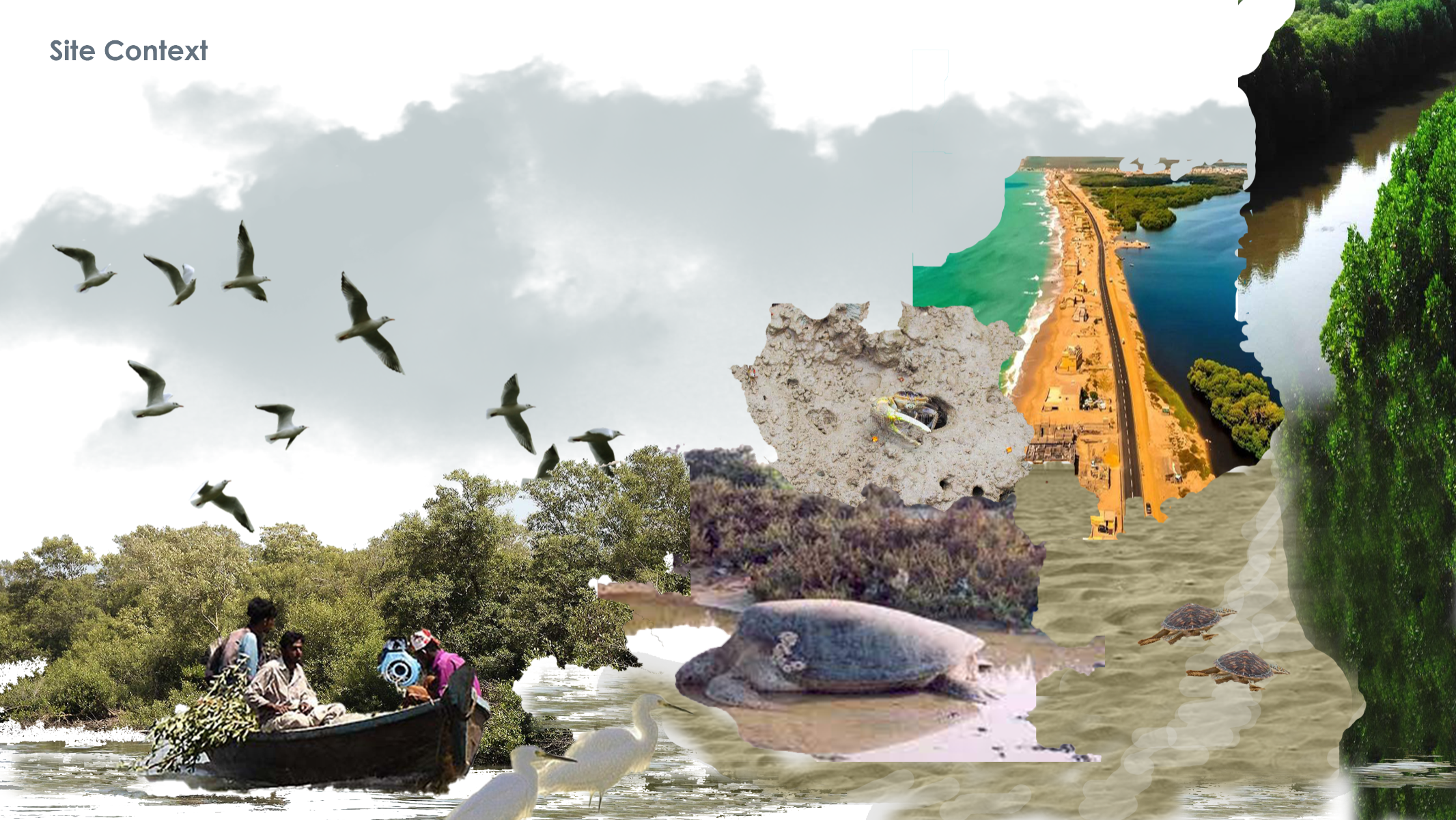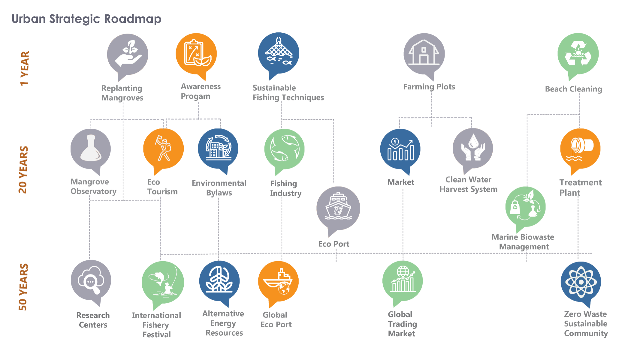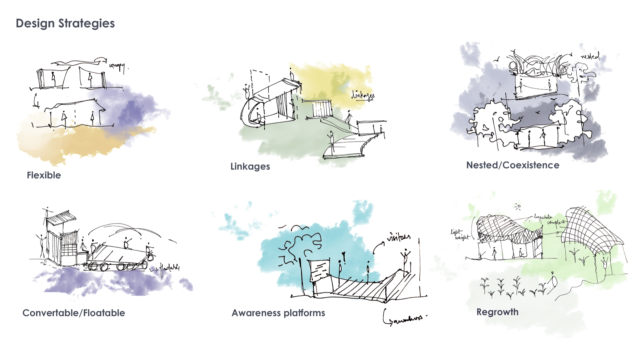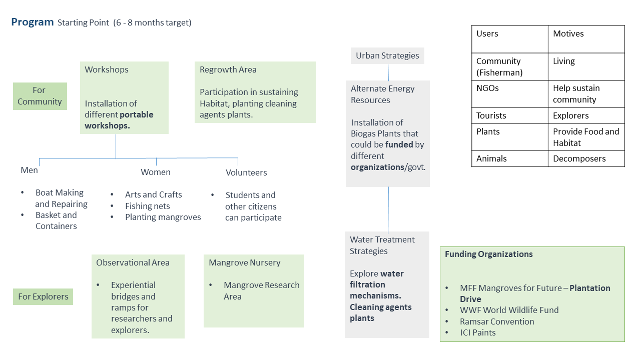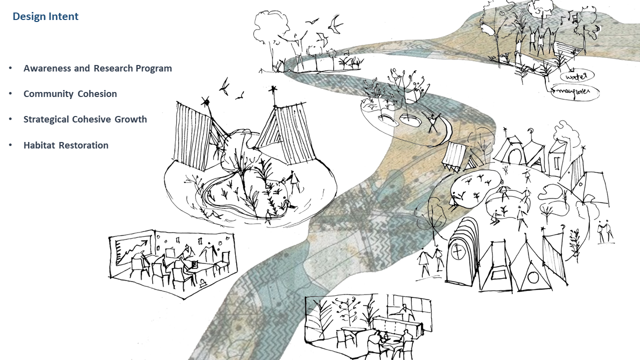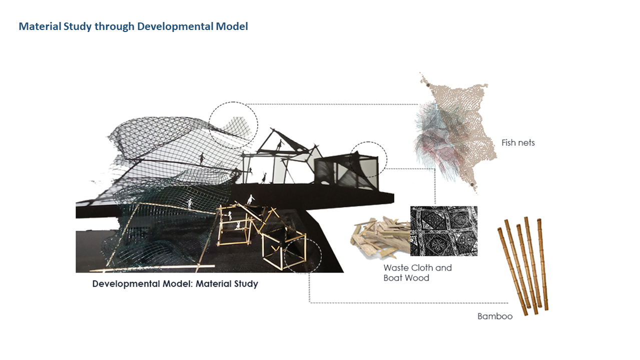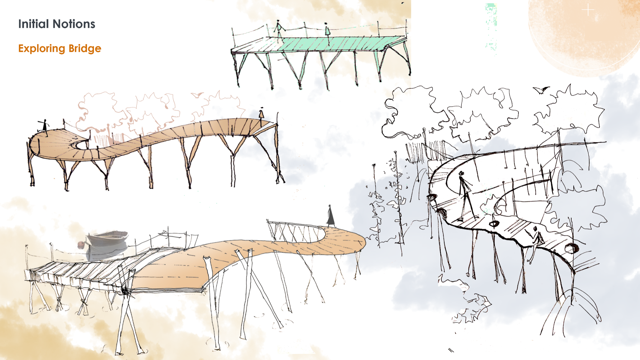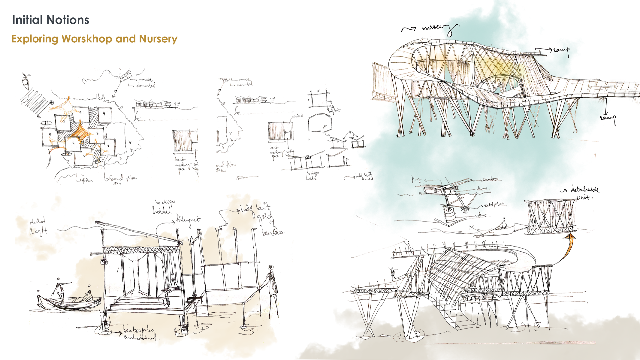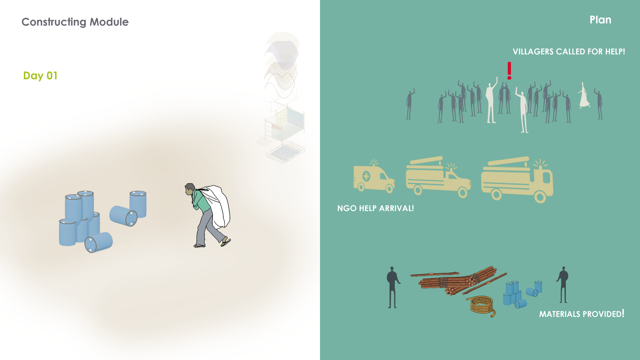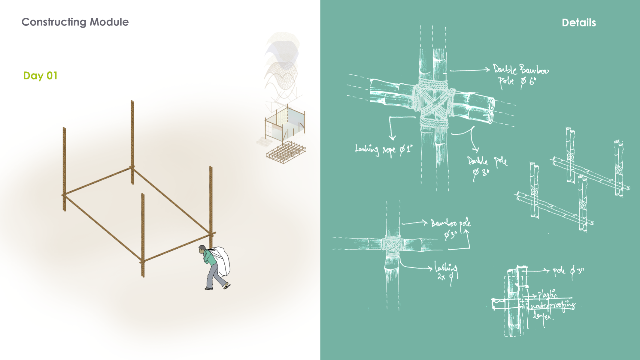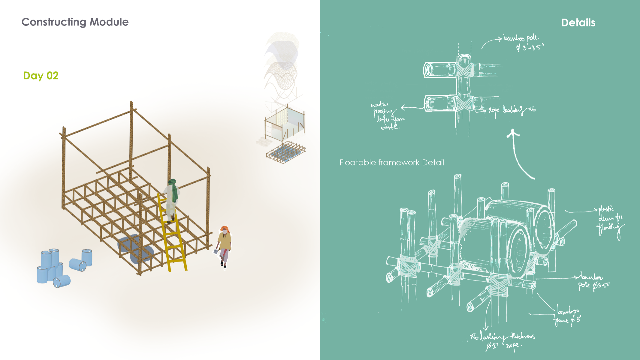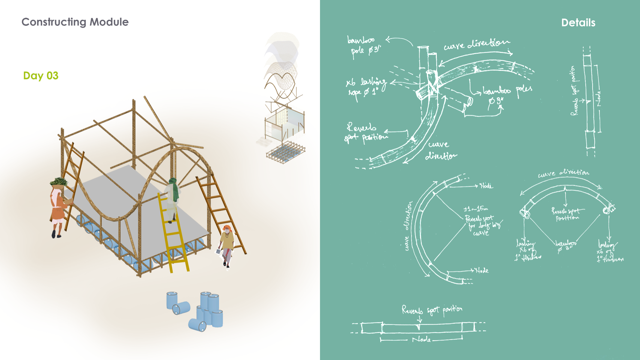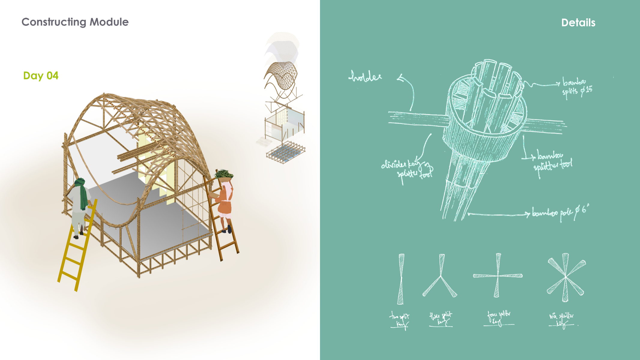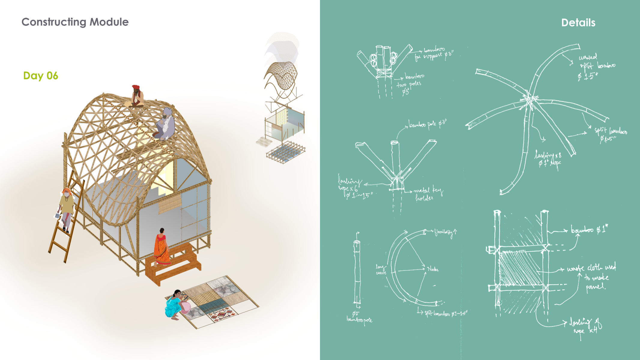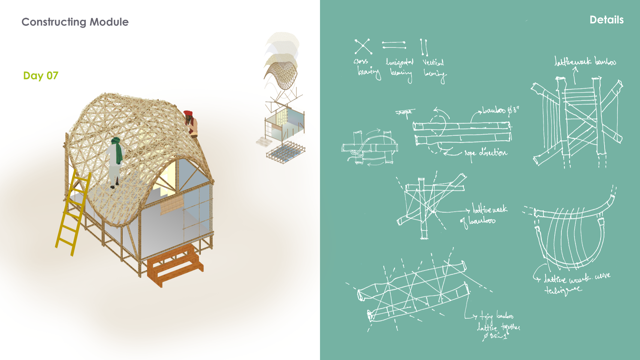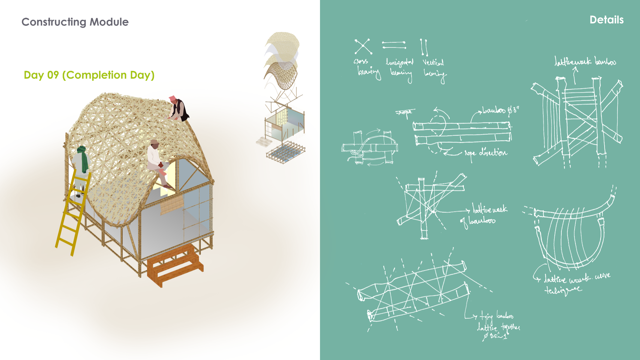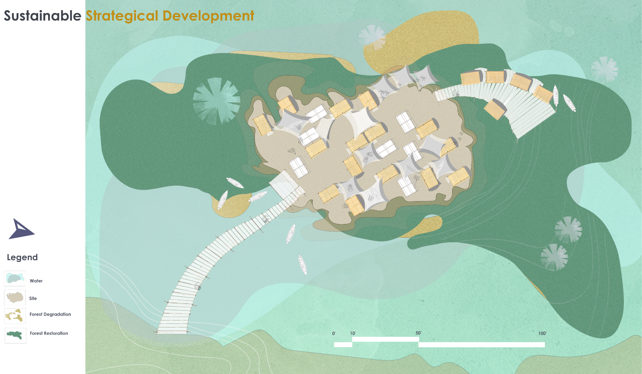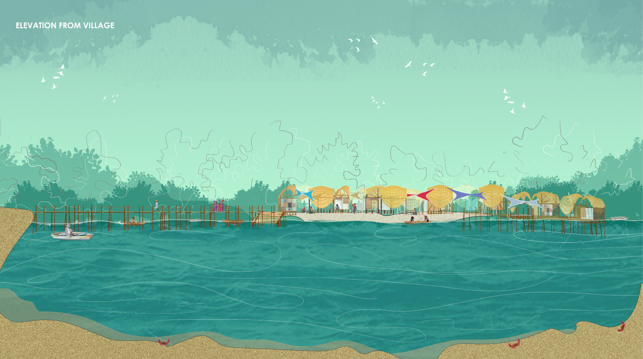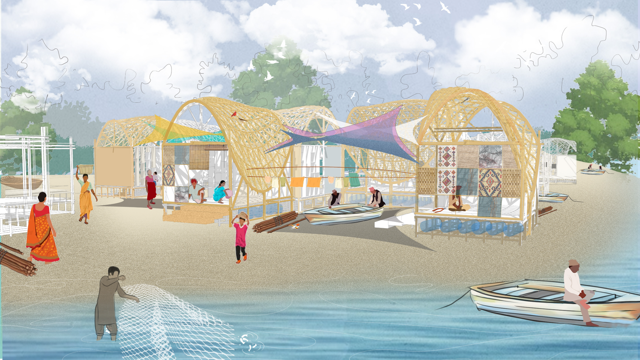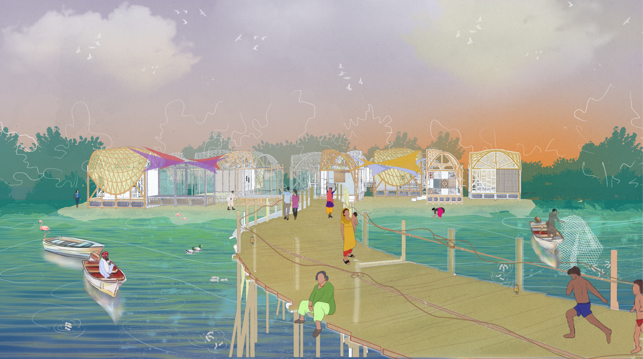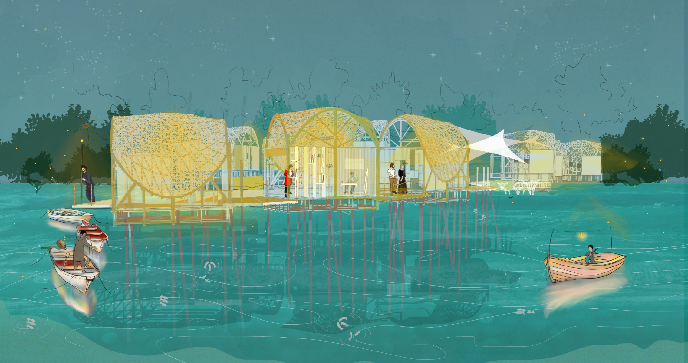Kanzul Fatima
Architecture BArch
University of Karachi
Specialisms: Architecture / Sustainable Design / Illustration
Location: Karachi, Pakistan
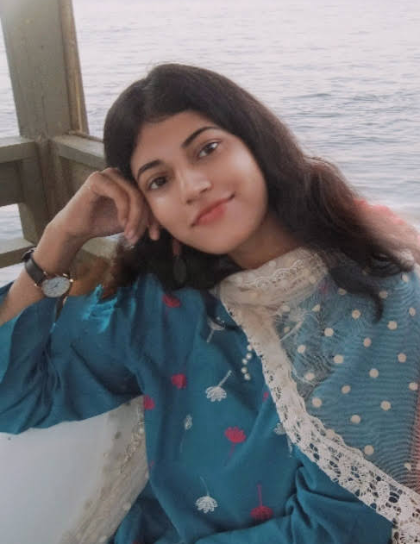
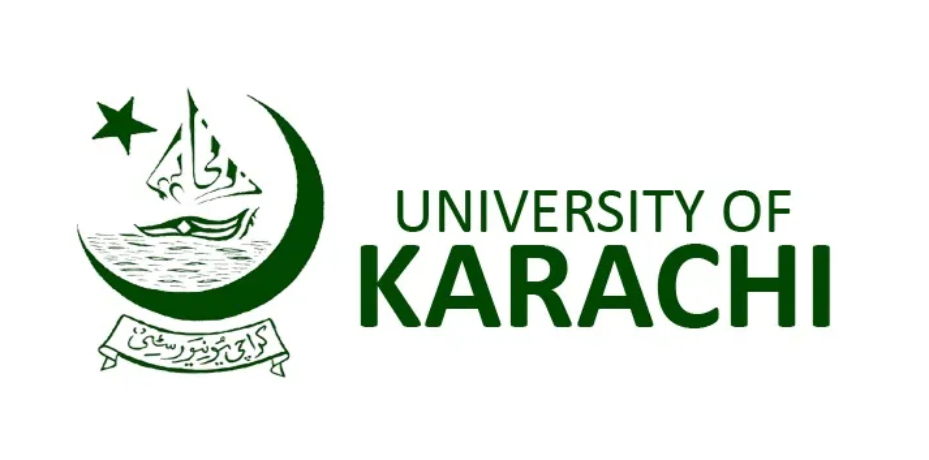
Kanzul Fatima

First Name: Kanzul
Last Name: Fatima
Specialisms: Architecture / Sustainable Design / Illustration
Sectors:
My Location: Karachi, Pakistan
University / College: University of Karachi
Course / Program Title: Architecture BArch
About
,
Sustainable Growth for fishermen communities: architecture for environment
Wetlands were once disregarded as wastelands, and neglected by both the public and environmentalists. These valuable areas were often used for drainage and treated as dumping grounds. However, due to climate change and habitat destruction, researchers sought sustainable solutions. In Karachi, Pakistan, the number of wetlands has drastically declined from 36 in 1968 to only three remaining today. One of these wetlands is located just 20km from Karachi, where the fishermen's community has resided since 1880. The Fishermen Community of 'Kakapir' is currently facing the threat of disappearing due to unsustainable development. WWF is collaborating with fishermen and community-based organizations to restore mangrove forests and provide sustainable alternatives. While this ongoing program has the potential for conservation interventions, it falls short in spreading awareness and promoting sustainability to the fishermen and visitors. Hence, this project aims to explore self-sustaining design methods that allow architecture to harmoniously coexist with nature, ultimately uplifting the fishermen's community. The design program is divided into three components: 1. Work Units for Fishermen: Integrated into the program, these units support the local fishermen community by ensuring economic stability and protecting the land. 2. Mangrove Nursery for Researchers: This nursery restores the ecosystem balance and educates visitors about mangrove forests and endangered species. In order to meet the collection needs in mangrove forests, the design incorporates a functional detachable sampling unit. This unit can be effortlessly anchored by a boat and guided into the forest, ensuring the collection process remains both efficient and effective. 3. Connecting Bridges and Ramps: A community bridge provides pedestrian access to the island, connecting different program parts. The bridge transforms into a ramp, supporting the mangrove nursery on bamboo stilts that adapt to rising water levels. Modular design ensures flexibility and adaptability, mitigating potential flooding challenges. Construction materials include bamboo, waste boat wood, plastic, and water drums. The sustainability and flexibility of bamboo make it an excellent choice for constructing roofs. Its layered framework is supported by vertical bamboo poles, creating a sturdy structure. The intricate design of the curved roof showcases meticulous attention to detail, carefully considering the sun's direction. In addition to providing ample shade, the complex bamboo lattice in the roof creates a welcoming environment for birds to rest and build nests, offering them abundant opportunities to thrive. Wall panels come in four types: bamboo, waste wood, cloth, and bamboo curtain. Cloth panels feature traditional "ralli" fabrics made by women of Kakapir village. Repurposed waste wood panels minimize waste. The module's base incorporates a bamboo grid for water drums. Convertible roofs and walls allow for interior modifications and cluster formation. The design assembles during emergencies and integrates with the forest when the habitat is restored. In the future, once the forest has fully regenerated after 40-50 years, a bridge can be constructed, following the footsteps of mankind, to create a natural pathway. This bridge would serve as an experiential space for explorers and enthusiasts, promoting eco-tourism. Meanwhile, the modules can navigate waterways to neighboring mangrove islands, effectively restoring ecosystems in those areas as well.
Competitions

