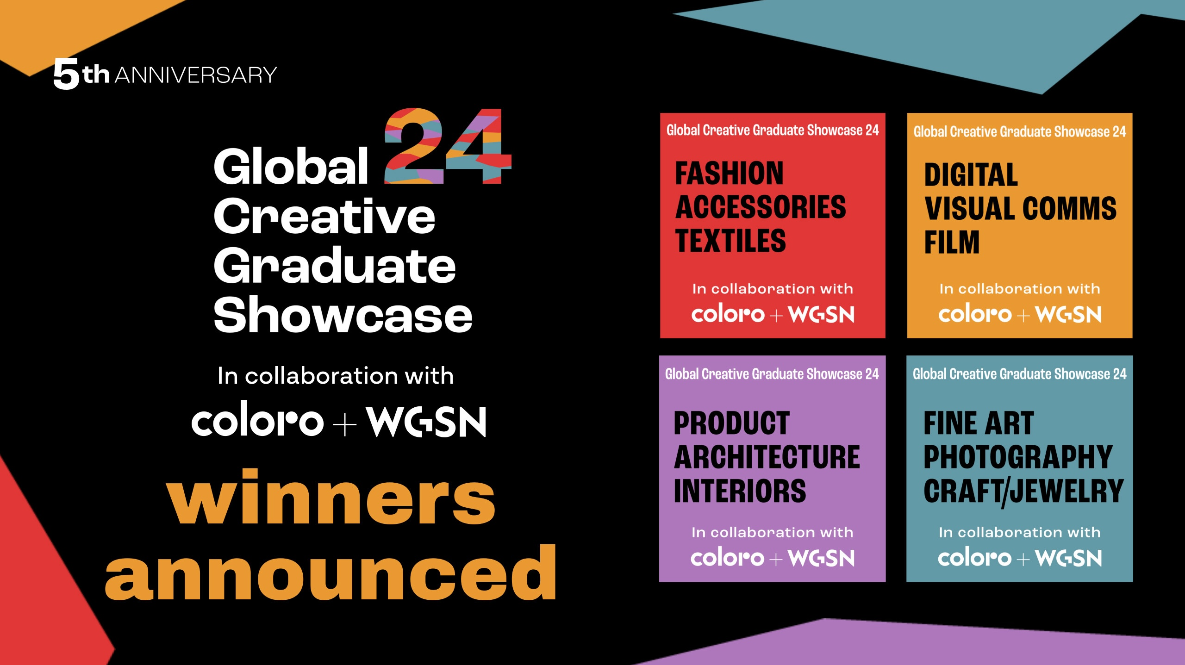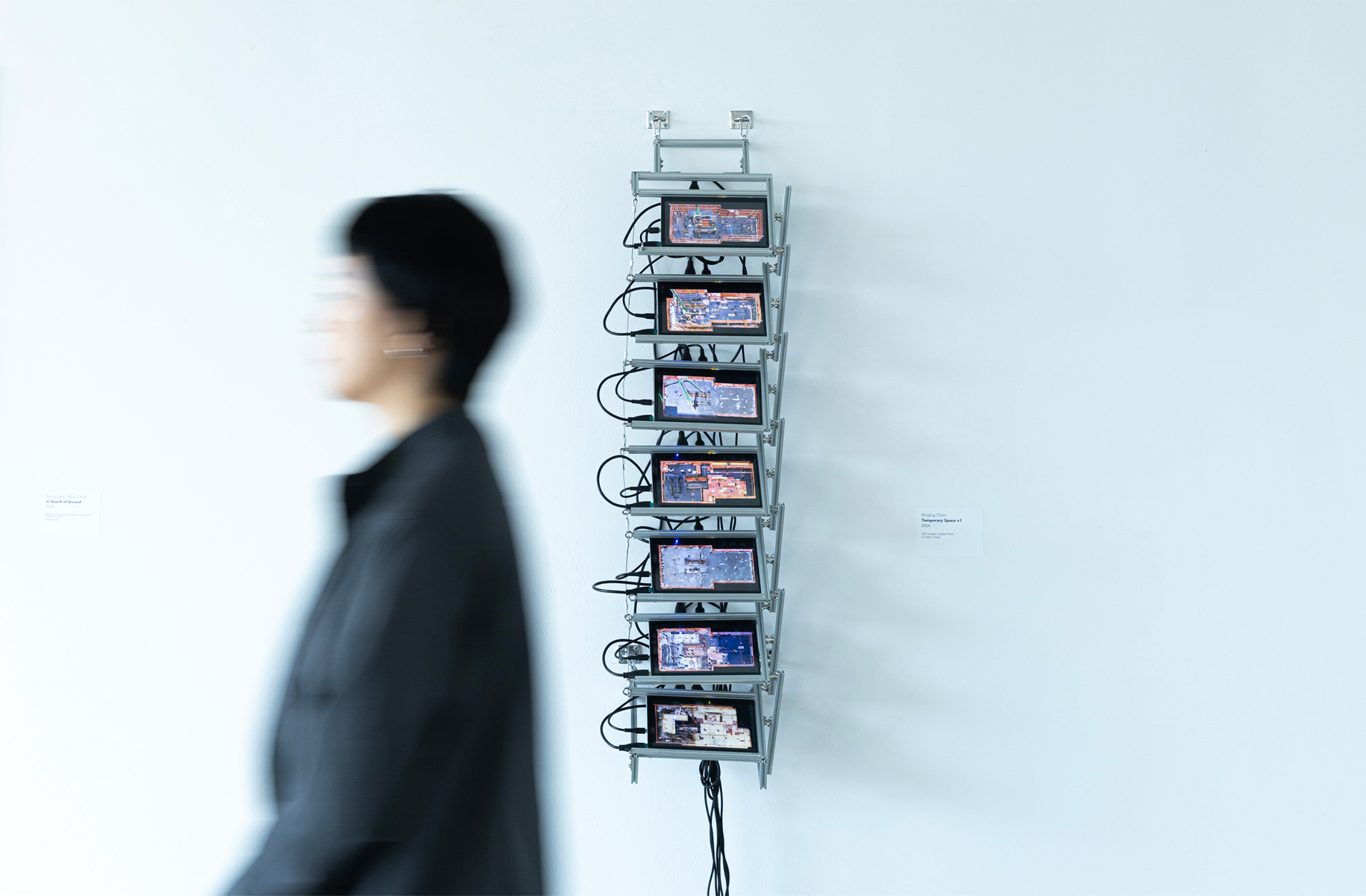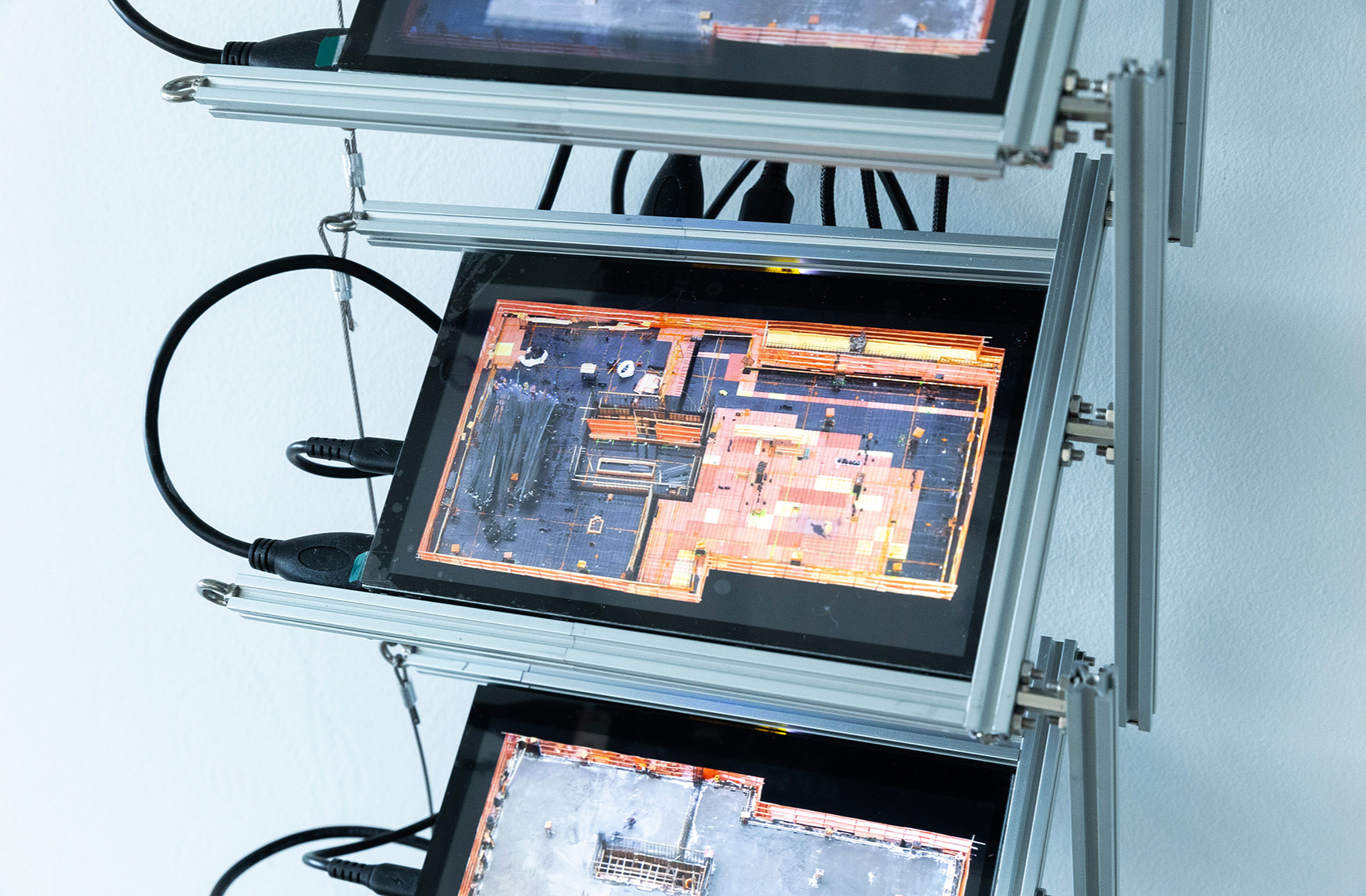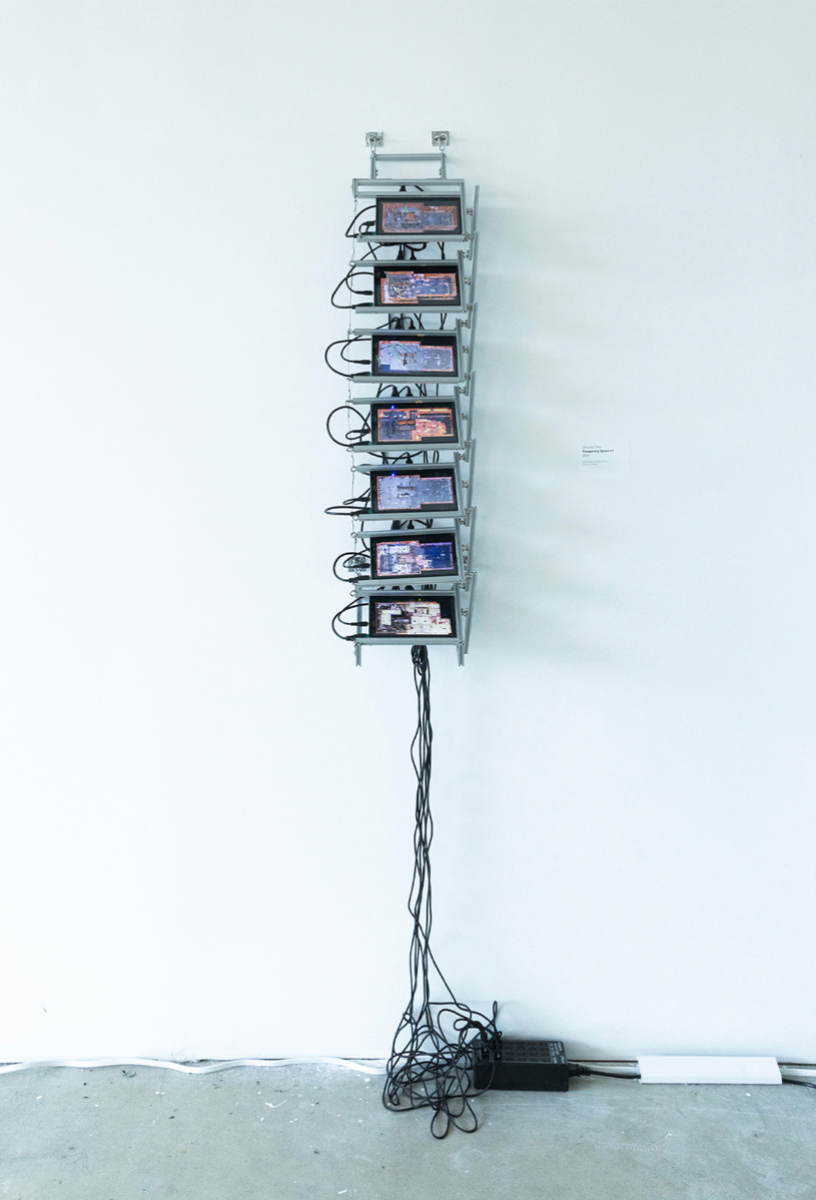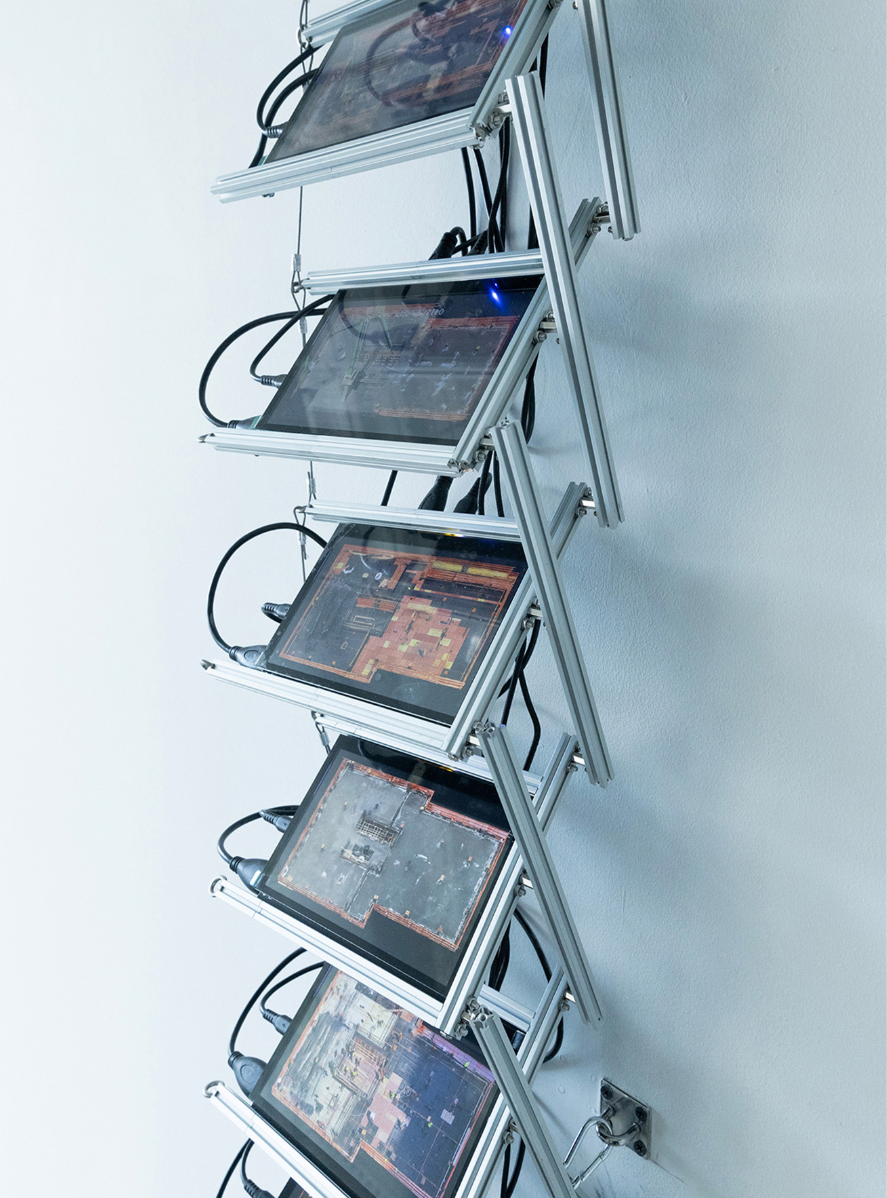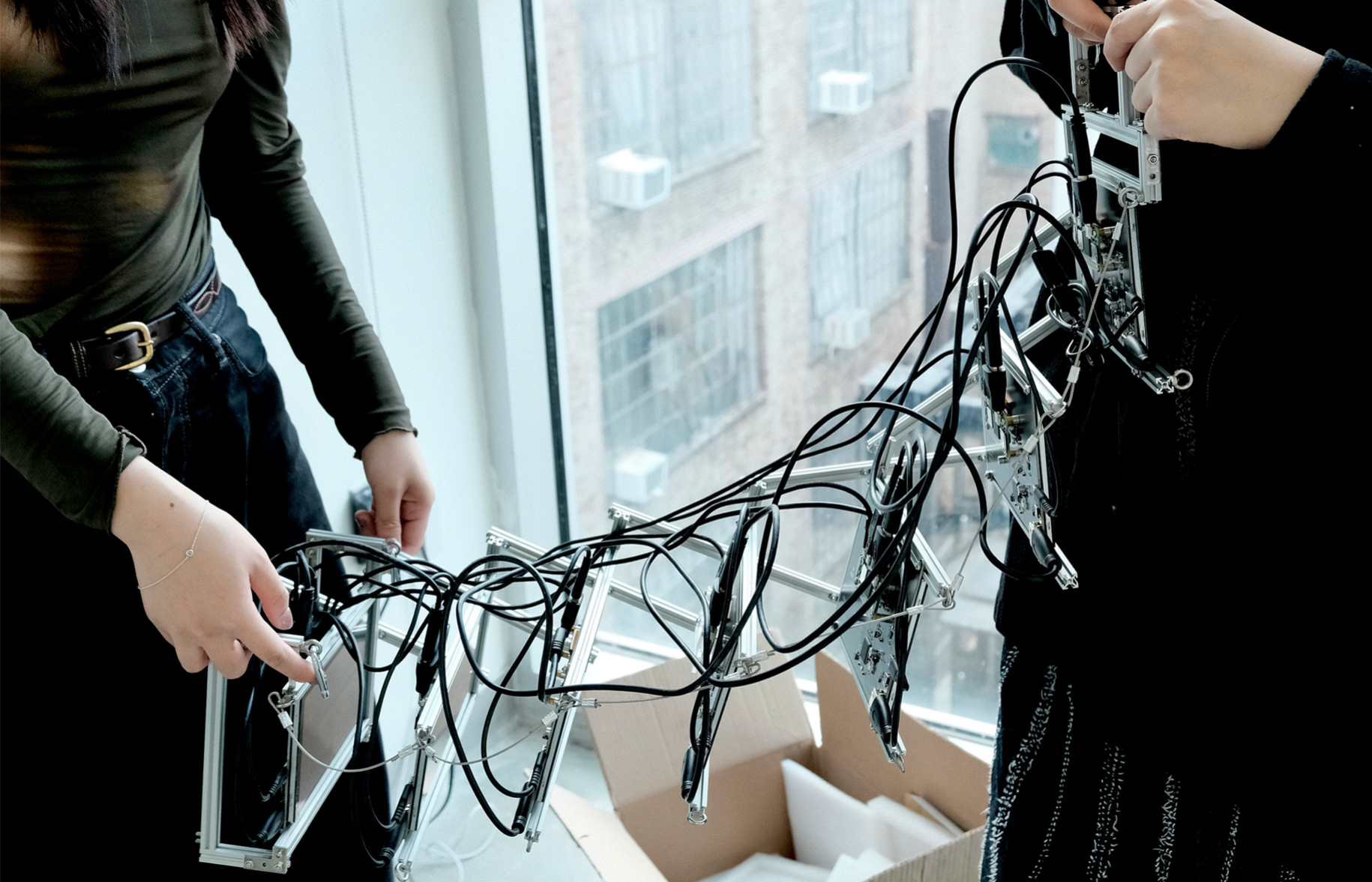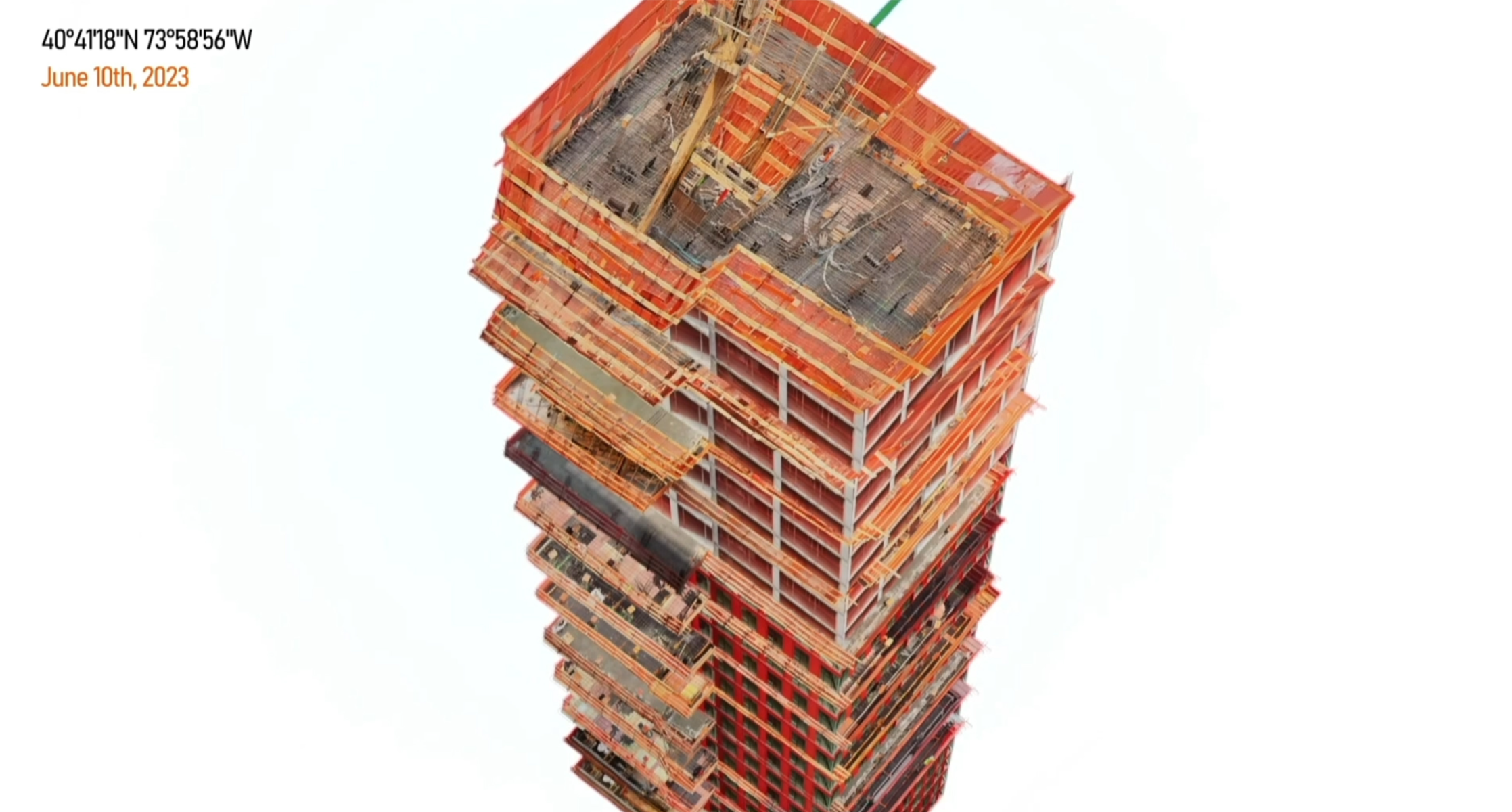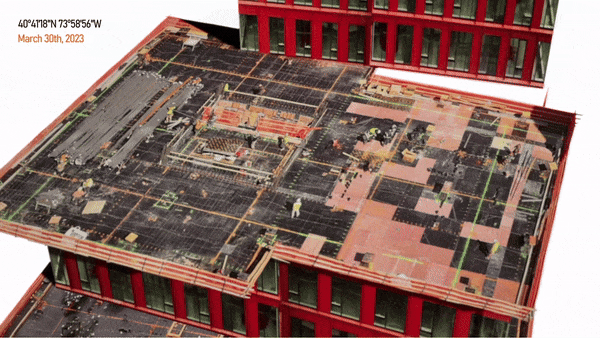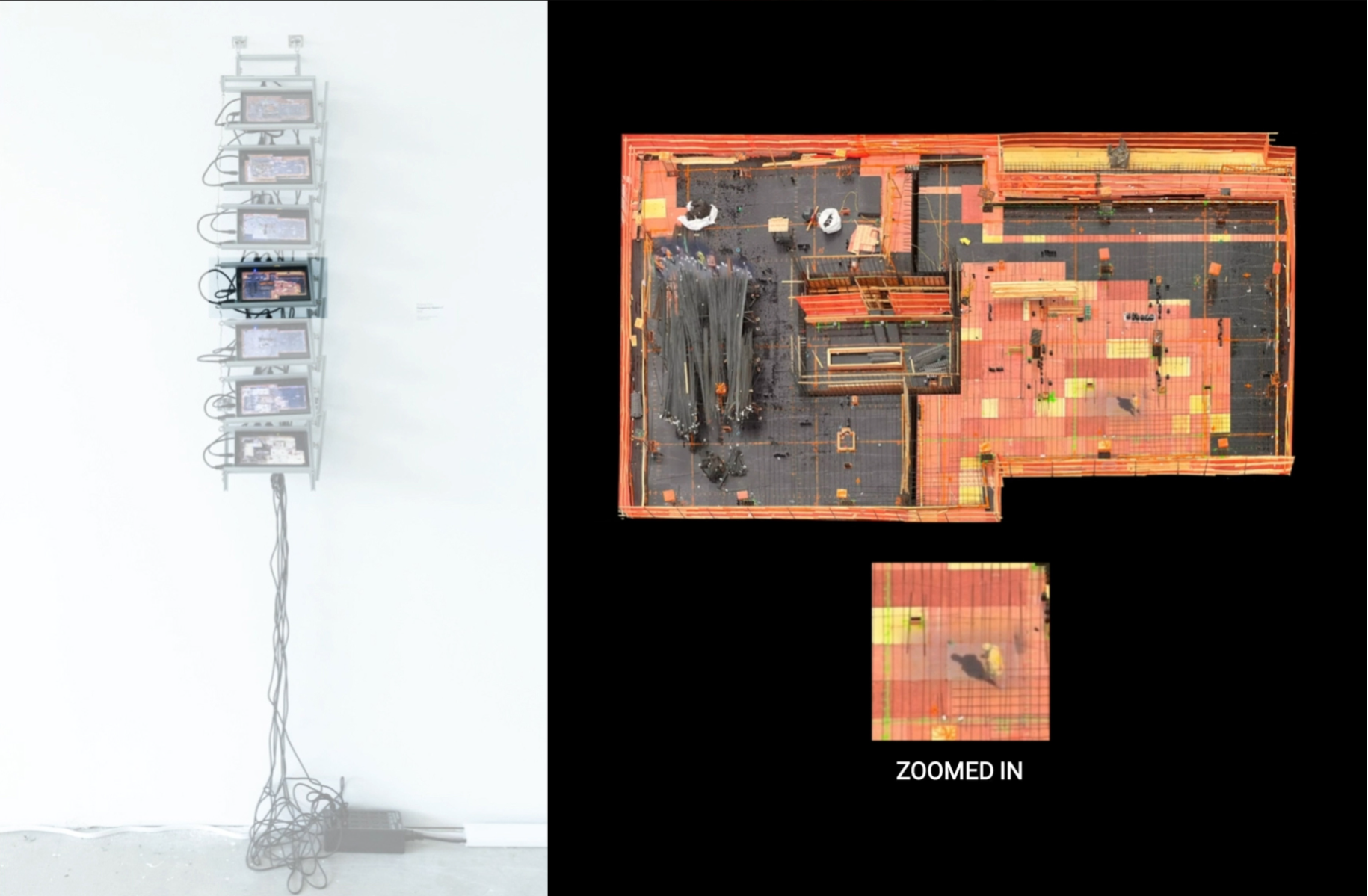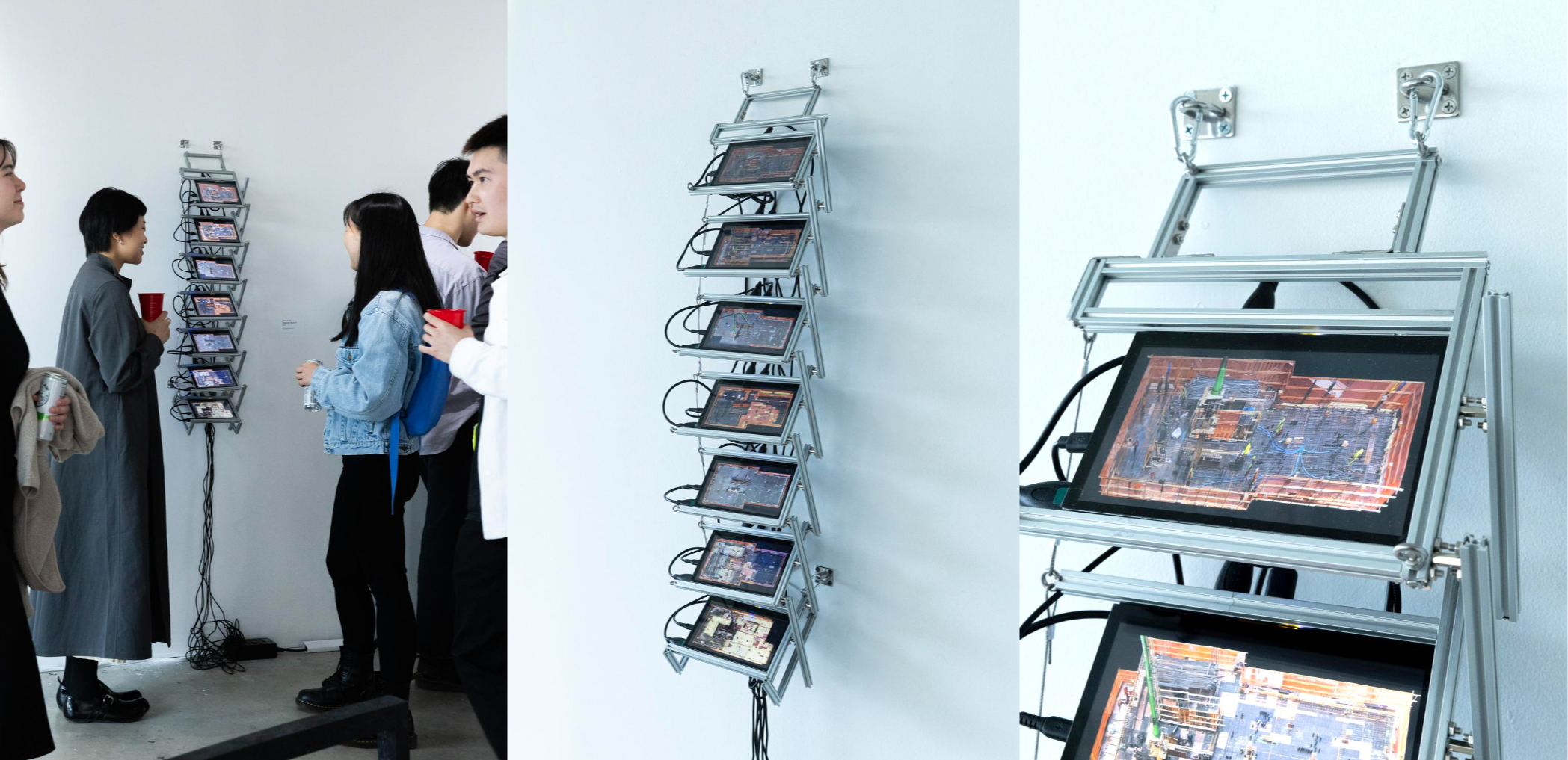Shiqing Chen
Interactive Telecommunication Program MPS
New York University
Graduates: 2024
Specialisms: Digital Arts / Interactive / Motion / Digital Design
My location: New York, United States
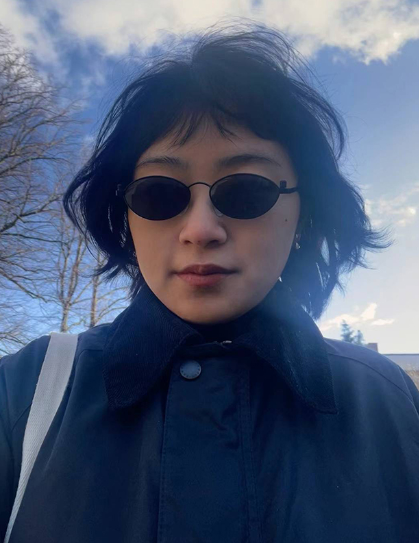

Shiqing Chen

First Name: Shiqing
Last Name: Chen
University / College: New York University
Course / Program: Interactive Telecommunication Program MPS
Graduates: 2024
Specialisms: Digital Arts / Interactive / Motion / Digital Design
My Location: New York, United States
Website: Click To See Website
About
Background and Vision: The project "Temporary Space" by Shiqing Chen includes videos and installations, constituting a continuous study centered on design systems. The project explores the concept of "temporality" and whether these temporary spaces have systems independent of "permanent spaces" in the urban system as an entry point. Scaffolding, sidewalk sheds, and construction sites play seemingly secondary yet indispensable roles in urban systems. Utilizing public data from New York City's "Active Sidewalk Shed Permits" and observing a 20-year-old scaffold at 409 Edgecombe Avenue and a construction site at coordinates 40°41'18"N 73°58'56"W, the project reflects on the impact of these temporary spaces on residents' lives. Background and Vision: The project "Temporary Space" by Shiqing Chen includes videos and installations, constituting a continuous study centered on design systems. The project explores the concept of "temporality" and whether these temporary spaces have systems independent of "permanent spaces" in the urban system as an entry point. Scaffolding, sidewalk sheds, and construction sites play seemingly secondary yet indispensable roles in urban systems. Utilizing public data from New York City's "Active Sidewalk Shed Permits" and observing a 20-year-old scaffold at 409 Edgecombe Avenue and a construction site at coordinates 40°41'18"N 73°58'56"W, the project reflects on the impact of these temporary spaces on residents' lives. Design Direction & User Experience: The physical installation consists of seven LCD screens and Raspberry Pi computers. Each screen, viewed from an overhead perspective, displays different construction stages, arranged sequentially from bottom to top, depicting the three-month construction process and transforming the time axis into a vertical 3D structure. Workers are placed back into their respective scenes on each screen, continuously looping their actions to attempt to recreate the temporality of each layer. Viewers can approach and closely observe the changes in the workers on each screen. Using a modular system with exposed wires reflects the high adaptability of urban construction sites to different city landscapes, illustrating the evolving nature of urban architecture. Purpose & Core Value: The project aims to draw attention to our environment's fleeting moments and temporary aspects, encouraging people to cherish every encounter. These temporary spaces confidently display their imperfections, reflecting the growth of the city and our lives, always marked by beautiful imperfections, continually shaping the world around us.
Competitions
