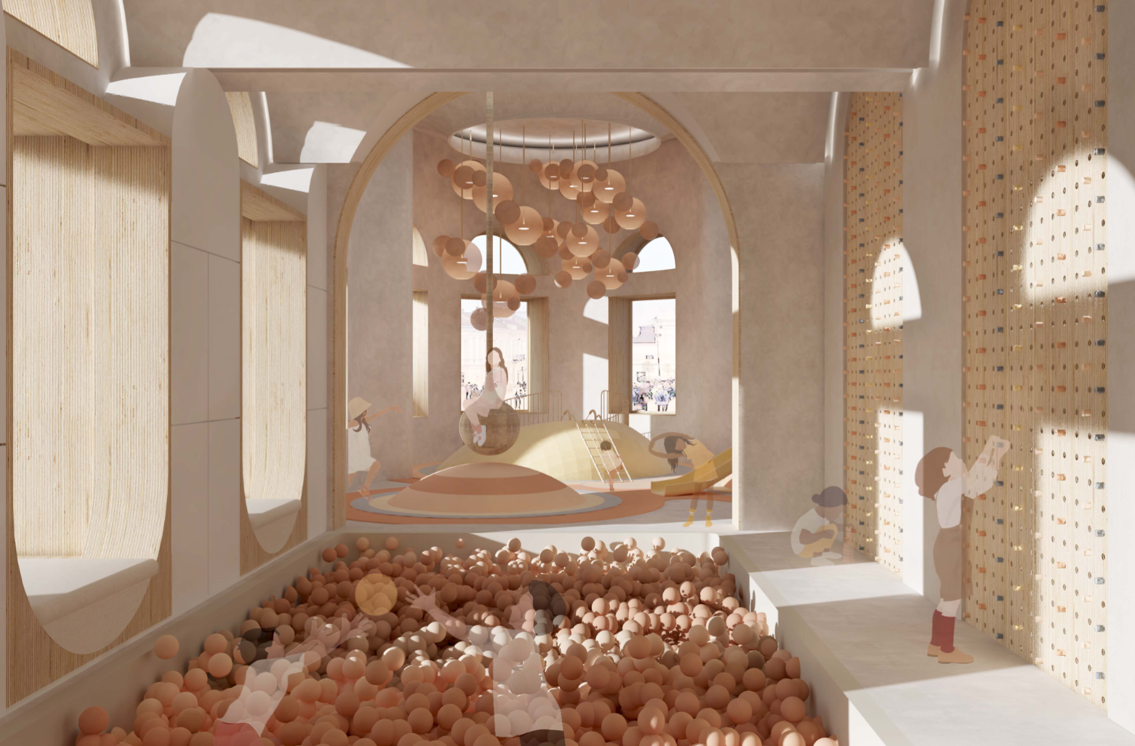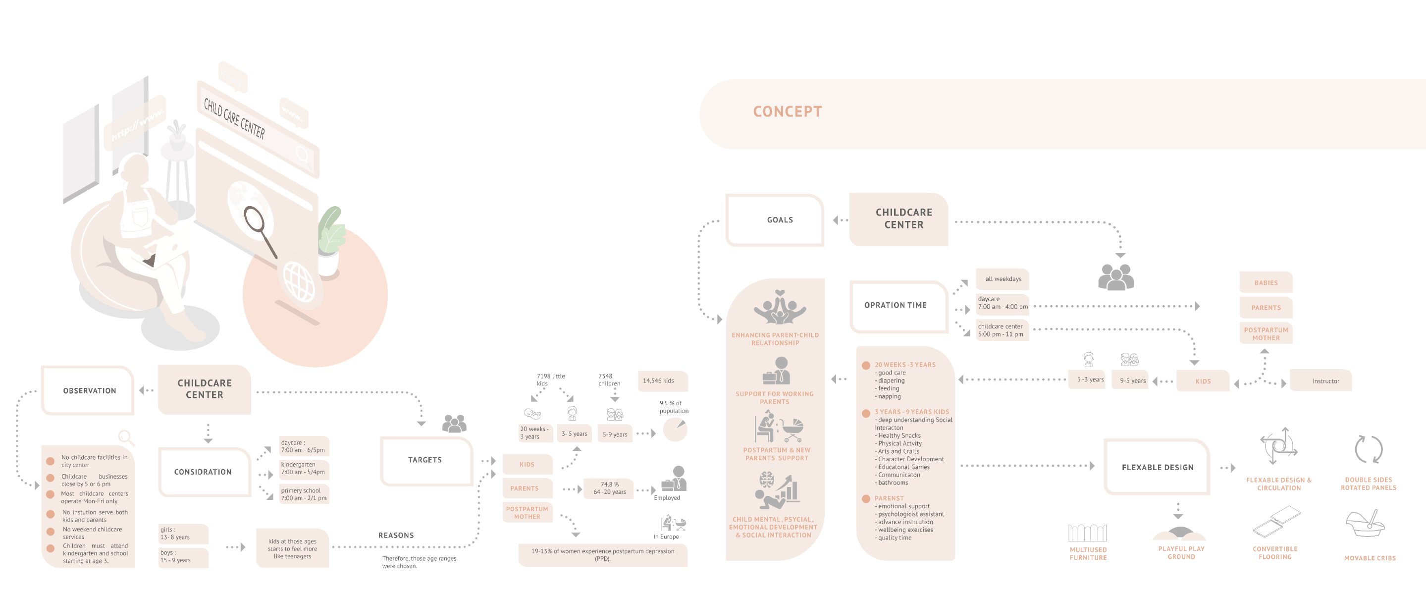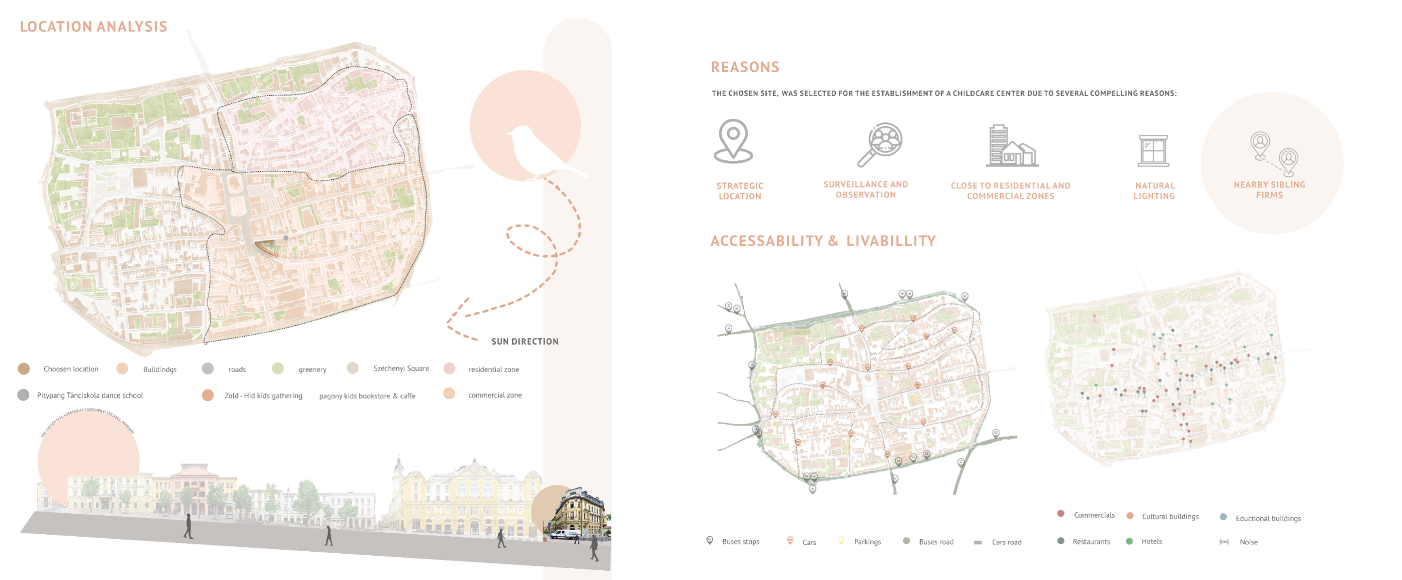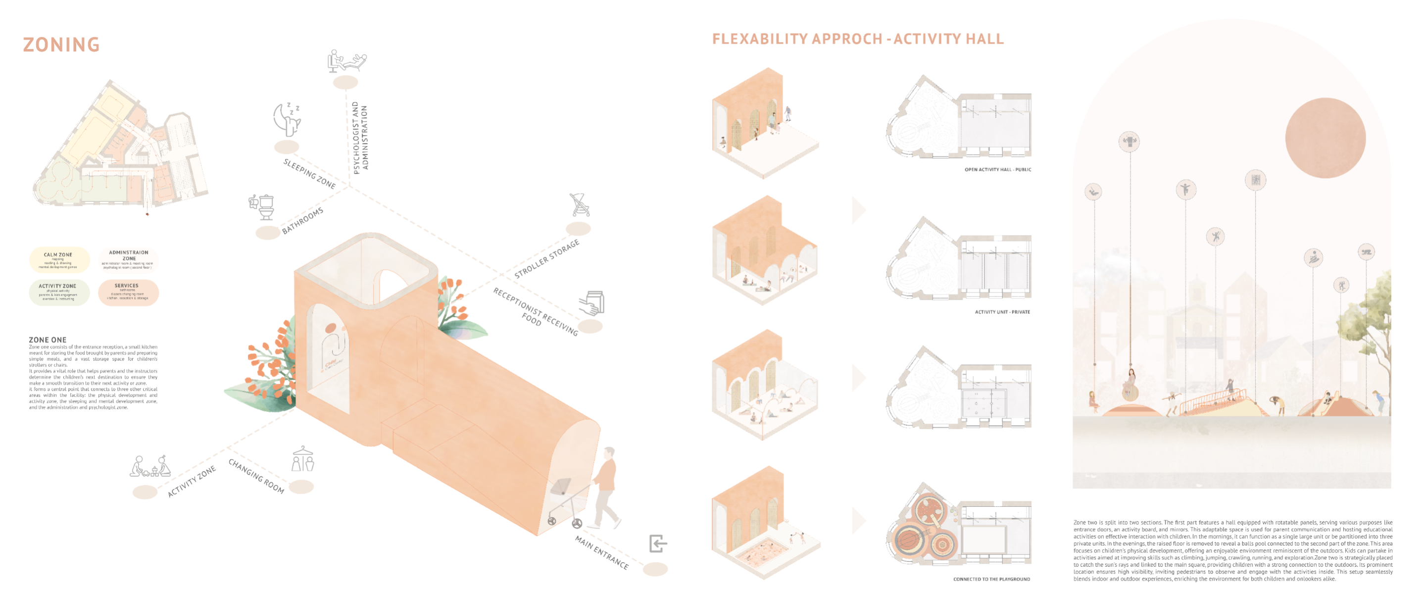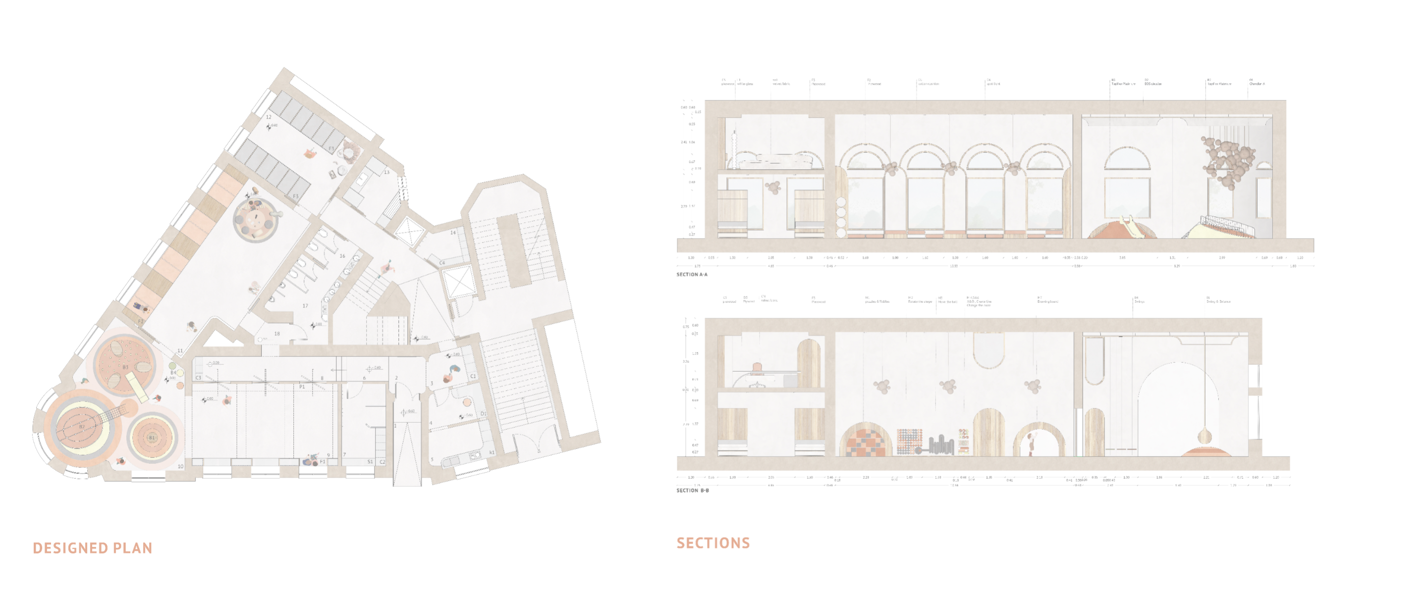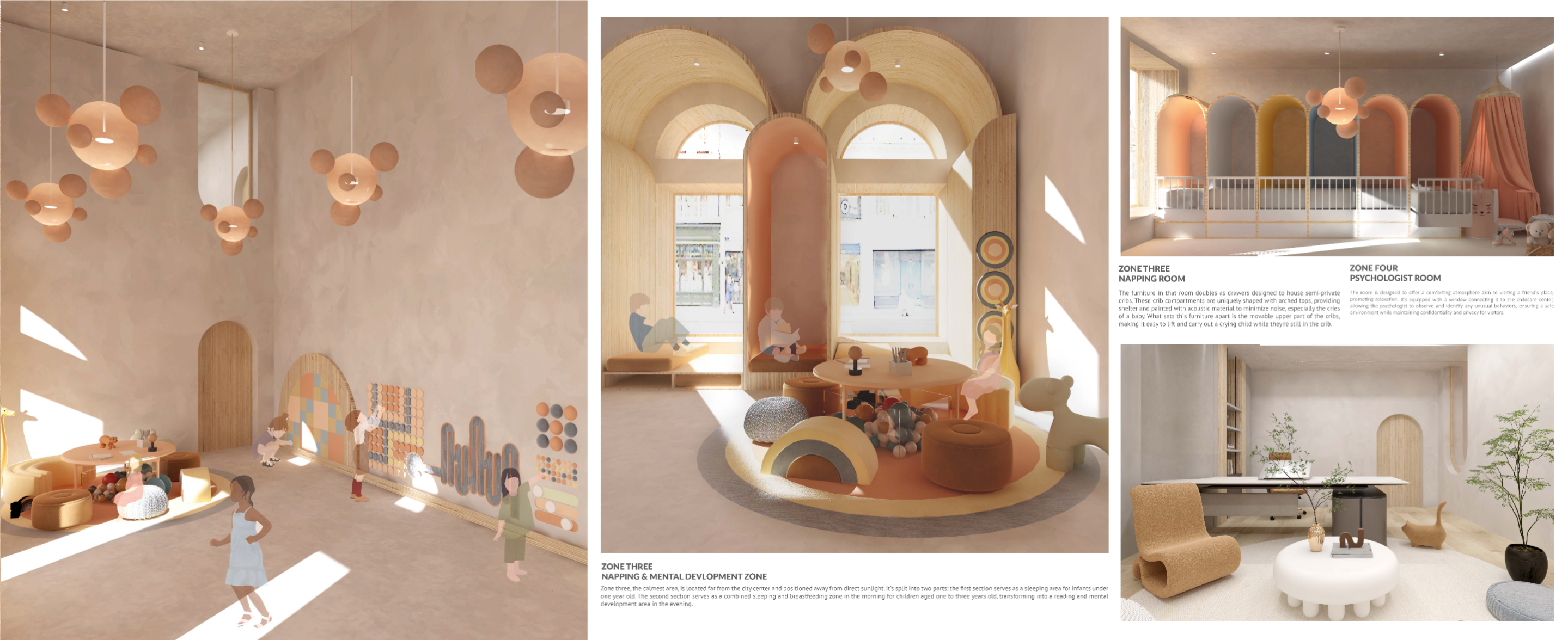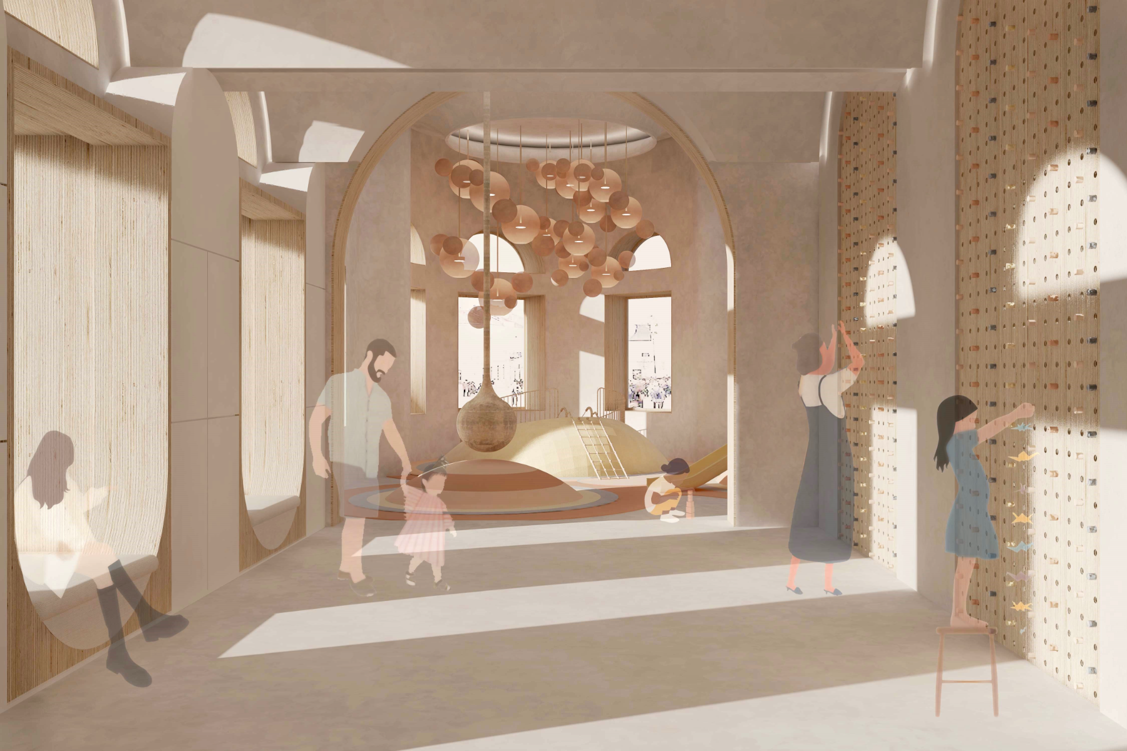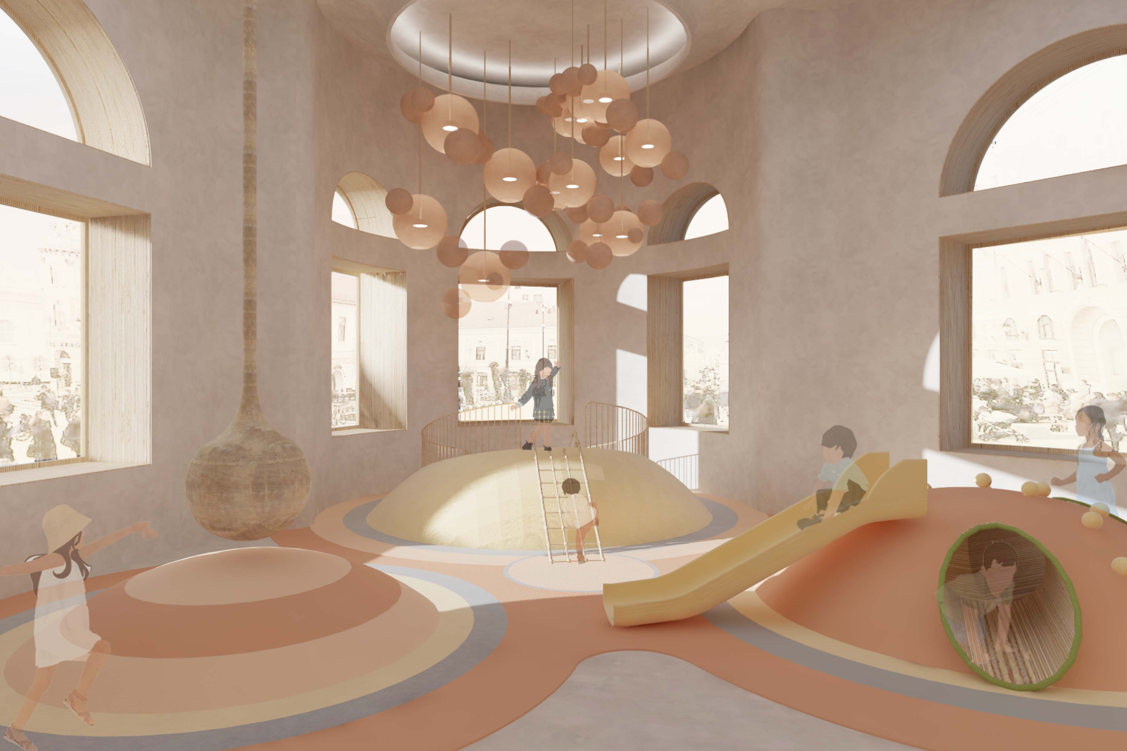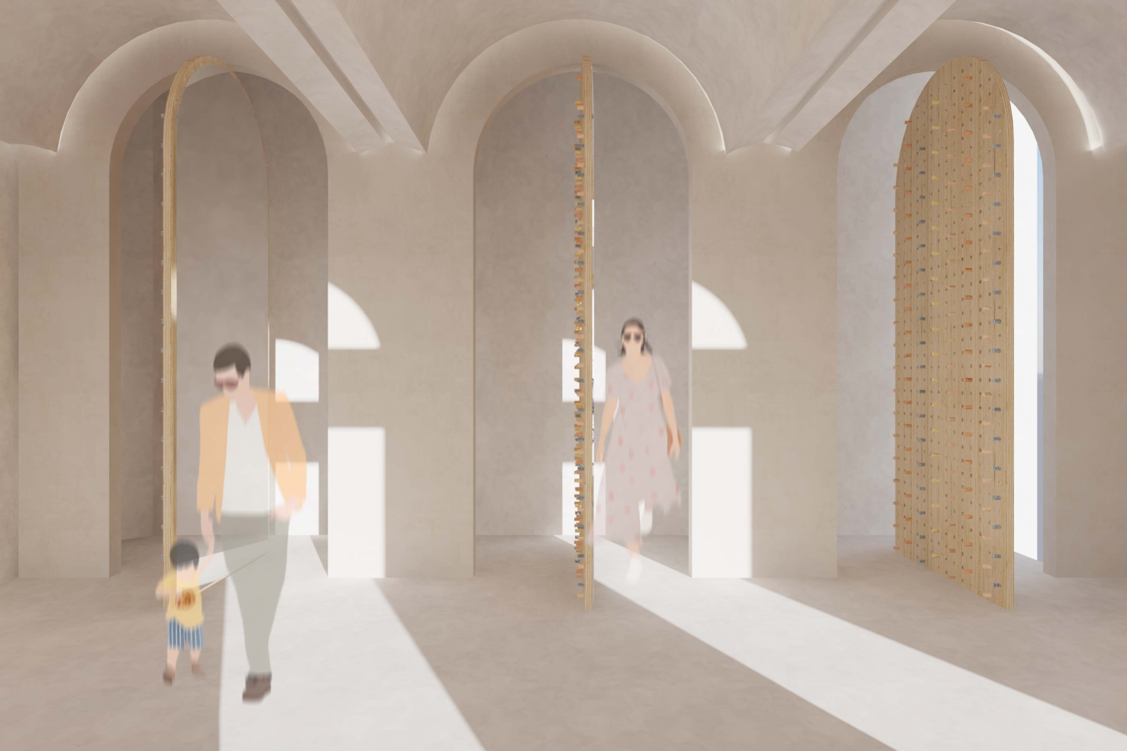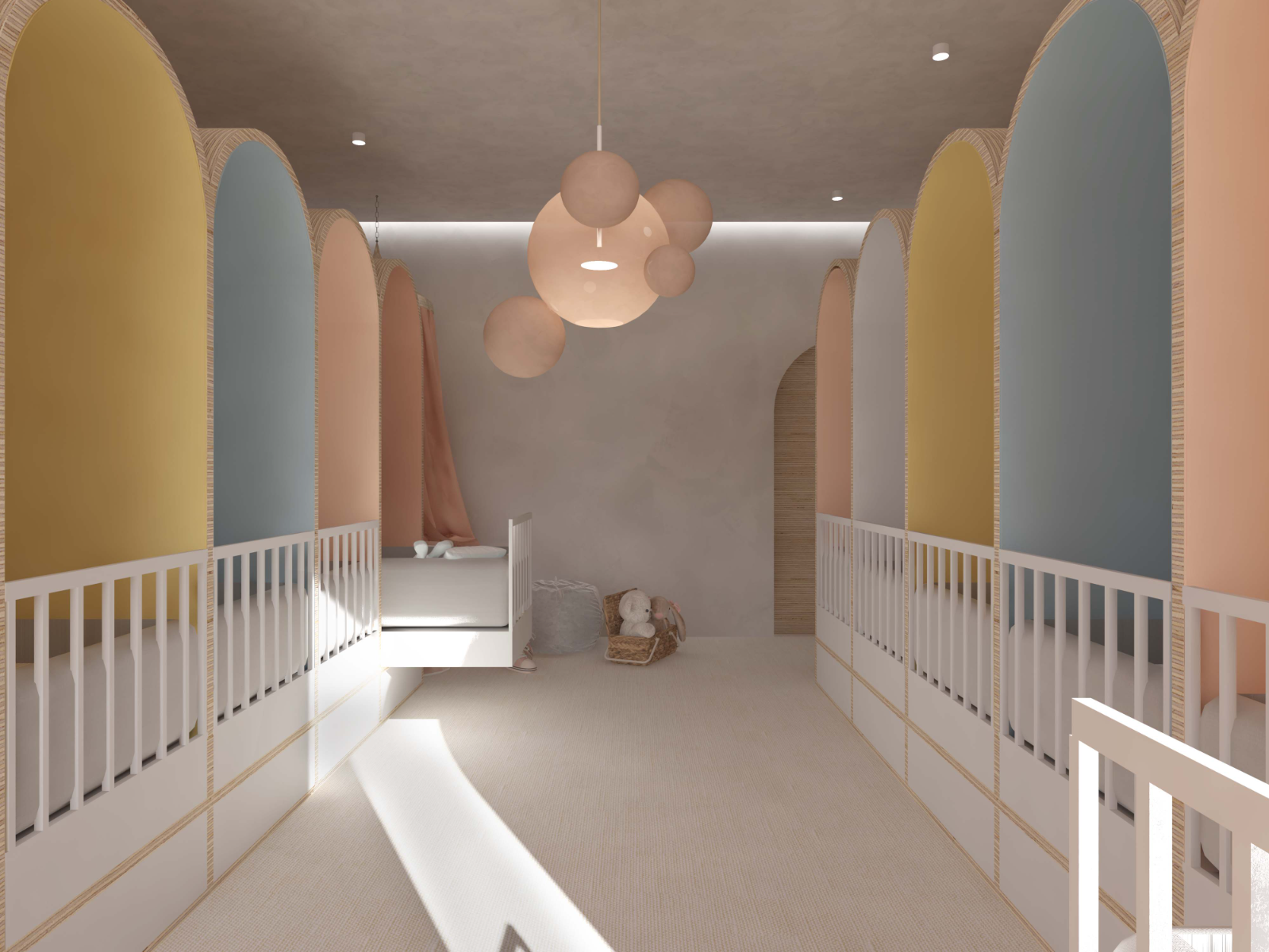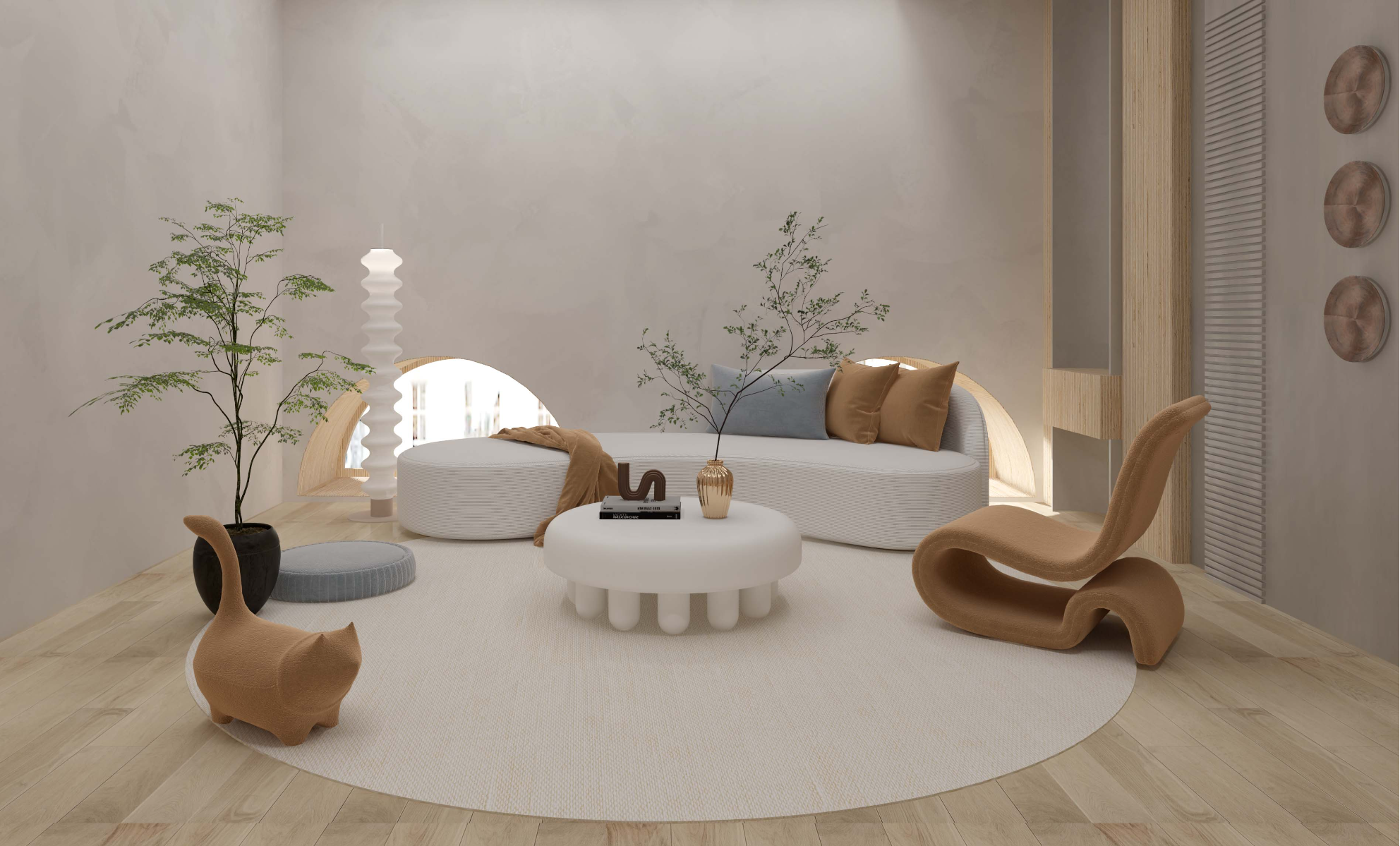LUJAIN AHMAD MOHAMADAMEN
interior and spatial design MA
University of Pécs - Hungary
Graduates: 2024
Specialisms: Interior Design / Interior Architecture / Graphic Design
My location: Mosul, Iraq
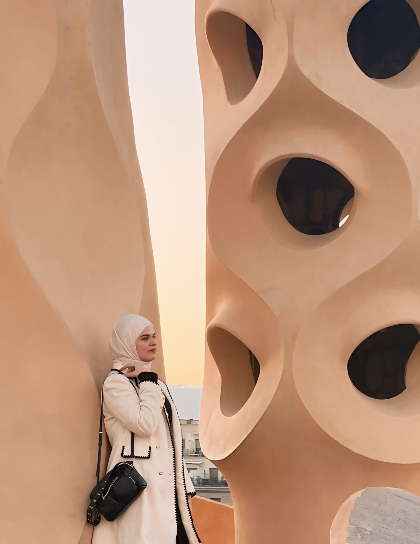

LUJAIN AHMAD MOHAMADAMEN

First Name: LUJAIN AHMAD
Last Name: MOHAMADAMEN
University / College: University of Pécs - Hungary
Course / Program: interior and spatial design MA
Graduates: 2024
Specialisms: Interior Design / Interior Architecture / Graphic Design
My Location: Mosul, Iraq
About
In an era marked by the relentless pace of modern life, parents often find themselves navigating a delicate balance between professional and family responsibilities. As work and daily demands intensify, the need for reliable childcare solutions has become increasingly paramount. Childcare centers have emerged as indispensable pillars of support, offering a haven where children can thrive under attentive care while parents attend to their diverse commitments. This project is designed to strengthen the parent-child bond, assist working parents, support postpartum and new parents, and promote the mental, physical, and emotional development of children, alongside their social interactions. To meet the diverse needs of families in the community, the childcare center operates on a dual-shift system. The morning shift serves children aged three months to 3 years, providing a nurturing environment akin to babysitting, while also offering classes for parents to enhance their communication skills and self-care. This approach empowers parents, strengthens family bonds, and supports daily life. In the evening shift, the focus shifts to delivering enriching experiences for children across various age groups. Through play-based learning, creative exploration, and social, emotional, and physical development, the center ensures that every child’s growth is nurtured. The project emphasizes flexibility and modularity, allowing for smooth transitions between shifts and adaptable programming to cater to the dynamic needs of families. The center is thoughtfully segmented into four distinct zones: Calm Zone: A tranquil space for naps, later transitioning into a cognitive activity area. Activity Zone: An energetic space for creative activities, parental engagement, and a ball pool connected to the playground. Service Zone: Houses essential facilities like bathrooms, a kitchen, reception, and storage. Administration Zone: Located on the second floor, it includes administrative offices, a meeting room, and a psychologist's office. This well-organized layout ensures that each area of the childcare center is purposefully designed to meet the needs of children, staff, and parents, fostering a balanced and nurturing environment. By seamlessly integrating care, education, and recreation, the center creates a supportive space that nurtures children's growth while empowering parents with the skills and resources necessary for their children’s holistic development.
Competitions

